YEAR: 2020
AREA: 680 sq. m.
LOCATION: Kyiv region, Ukraine
CONTACT US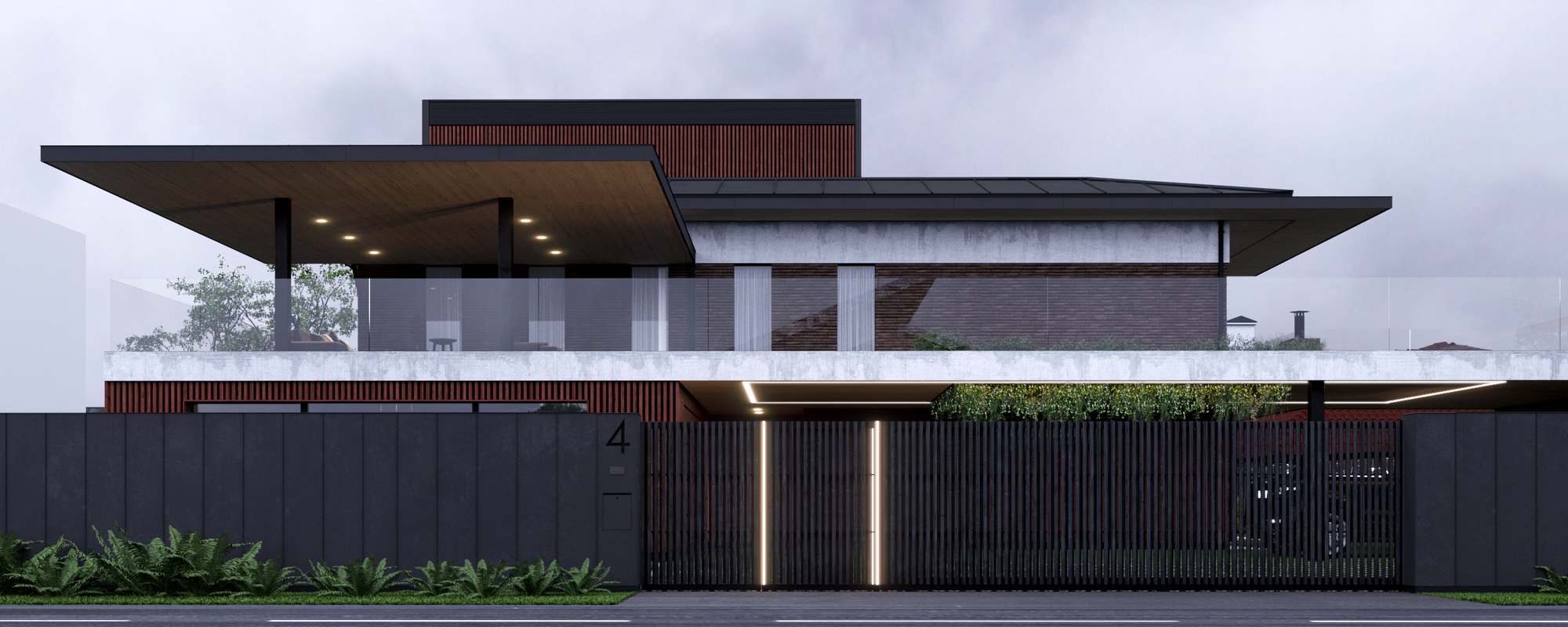
Dual
YEAR: 2020
AREA: 680 sq. m.
LOCATION: Kyiv region, Ukraine
A family house for a couple combines his & her 'wants'. He prefers traditional architecture and the focus on functionality. She loves modern minimalist aesthetics.
The layout of the house is traditional. An open living room with kitchen, dining area and a fireplace to gather in the evening. The upper floor contains bedrooms, rooms for children and a home working zone.
An open terrace overlooks the green area, allowing residents to enjoy the scenery. Outdoor furniture seems to be carved out of stone or made of concrete - very laconic, without unnecessary details.
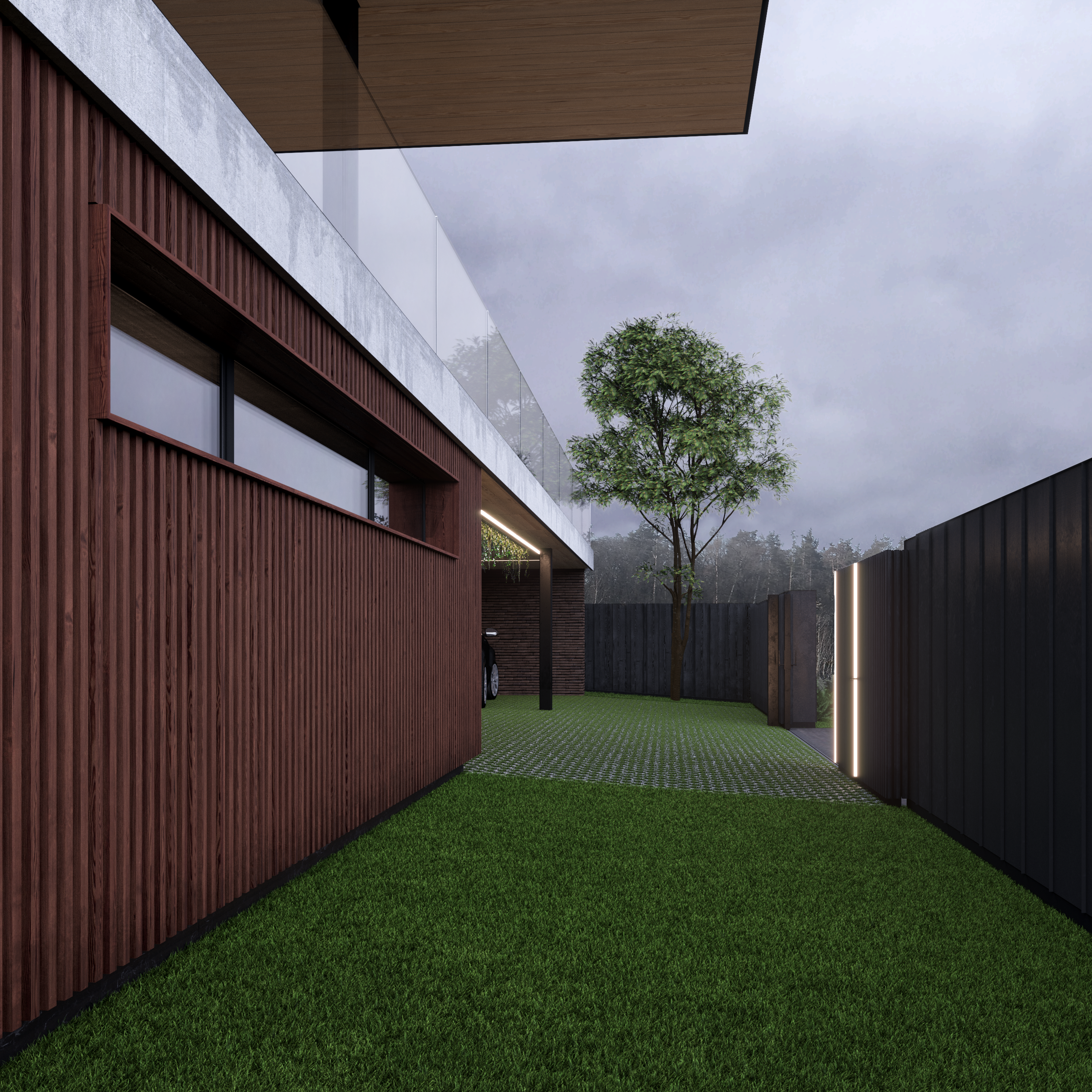
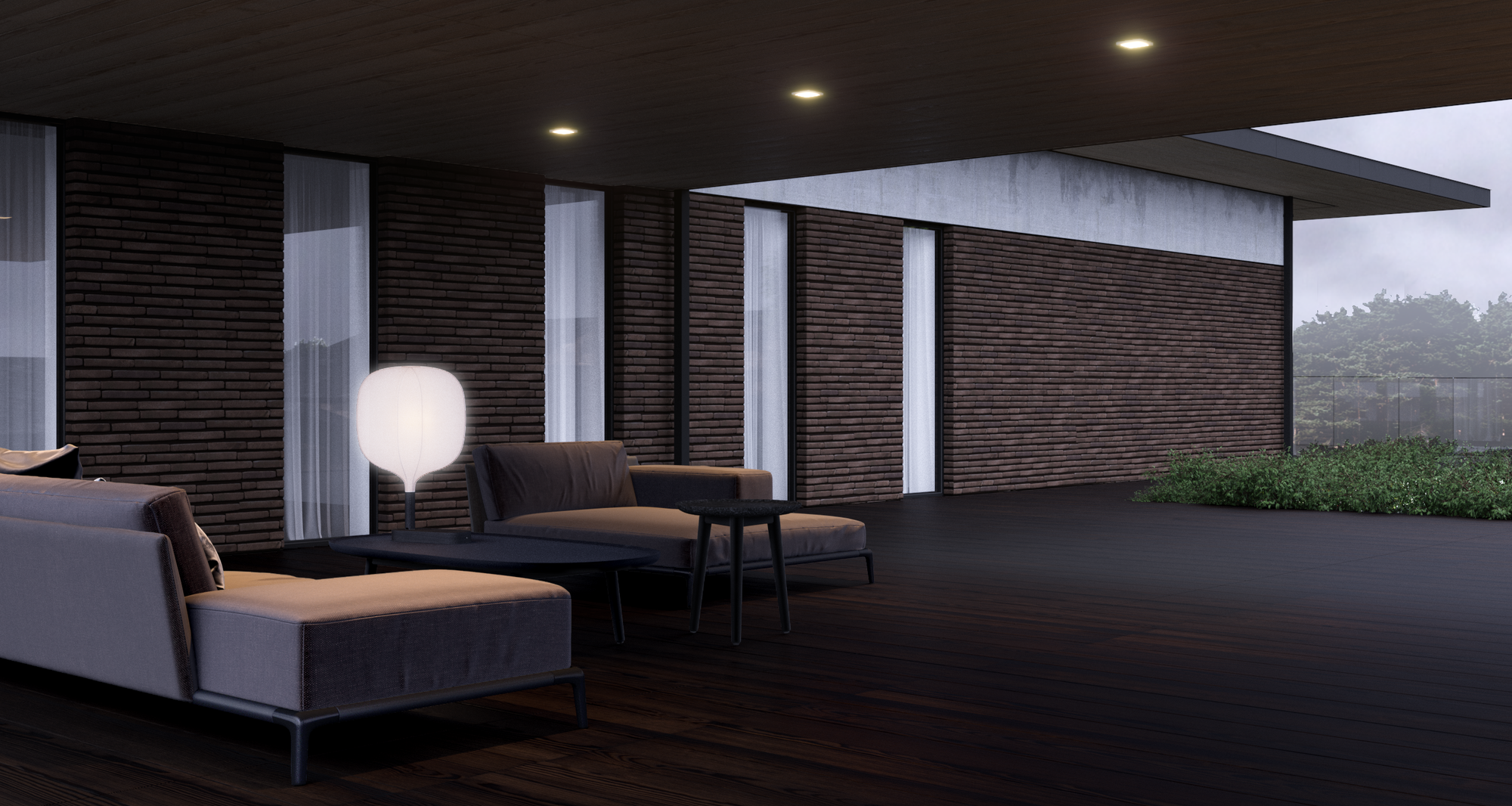
Location
A family house for a couple combines his & her 'wants'. He prefers traditional architecture and the focus on functionality. She loves modern minimalist aesthetics.
The layout of the house is traditional. An open living room with kitchen, dining area and a fireplace to gather in the evening. The upper floor contains bedrooms, rooms for children and a home working zone.
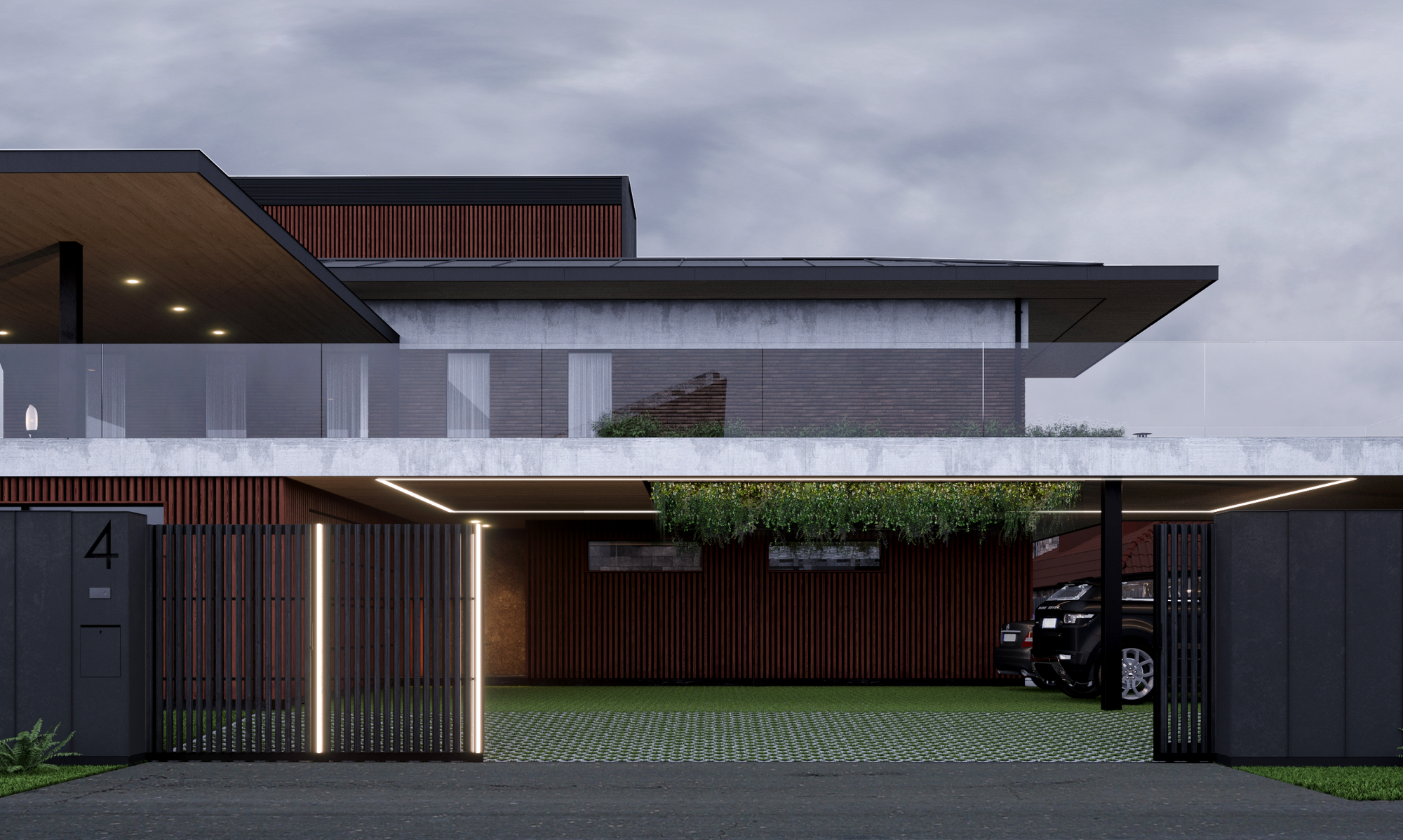
Concept
A family house for a couple combines his & her 'wants'. He prefers traditional architecture and the focus on functionality. She loves modern minimalist aesthetics.
The layout of the house is traditional. An open living room with kitchen, dining area and a fireplace to gather in the evening. The upper floor contains bedrooms, rooms for children and a home working zone.
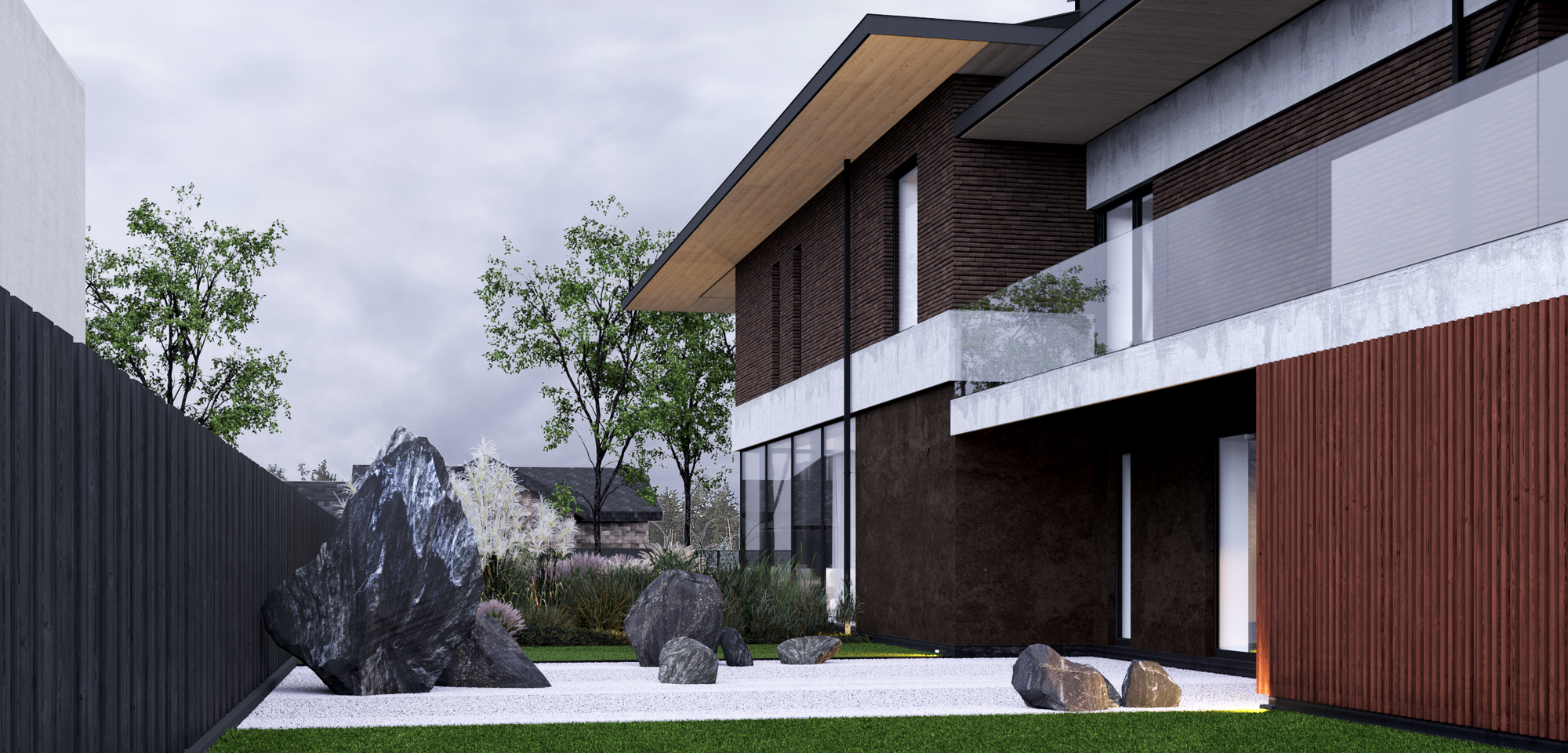
Process
A family house for a couple combines his & her 'wants'. He prefers traditional architecture and the focus on functionality. She loves modern minimalist aesthetics.
The layout of the house is traditional. An open living room with kitchen, dining area and a fireplace to gather in the evening. The upper floor contains bedrooms, rooms for children and a home working zone.