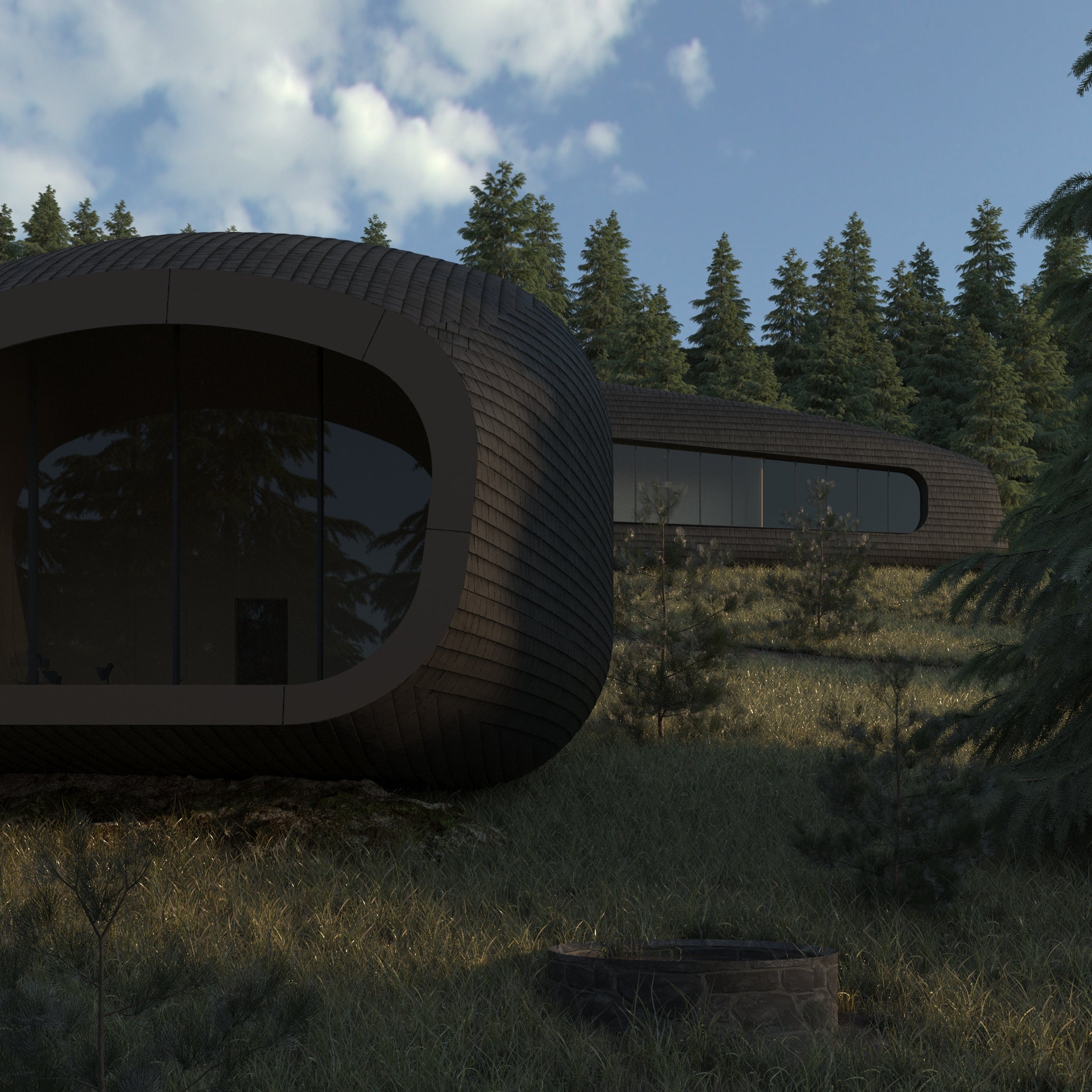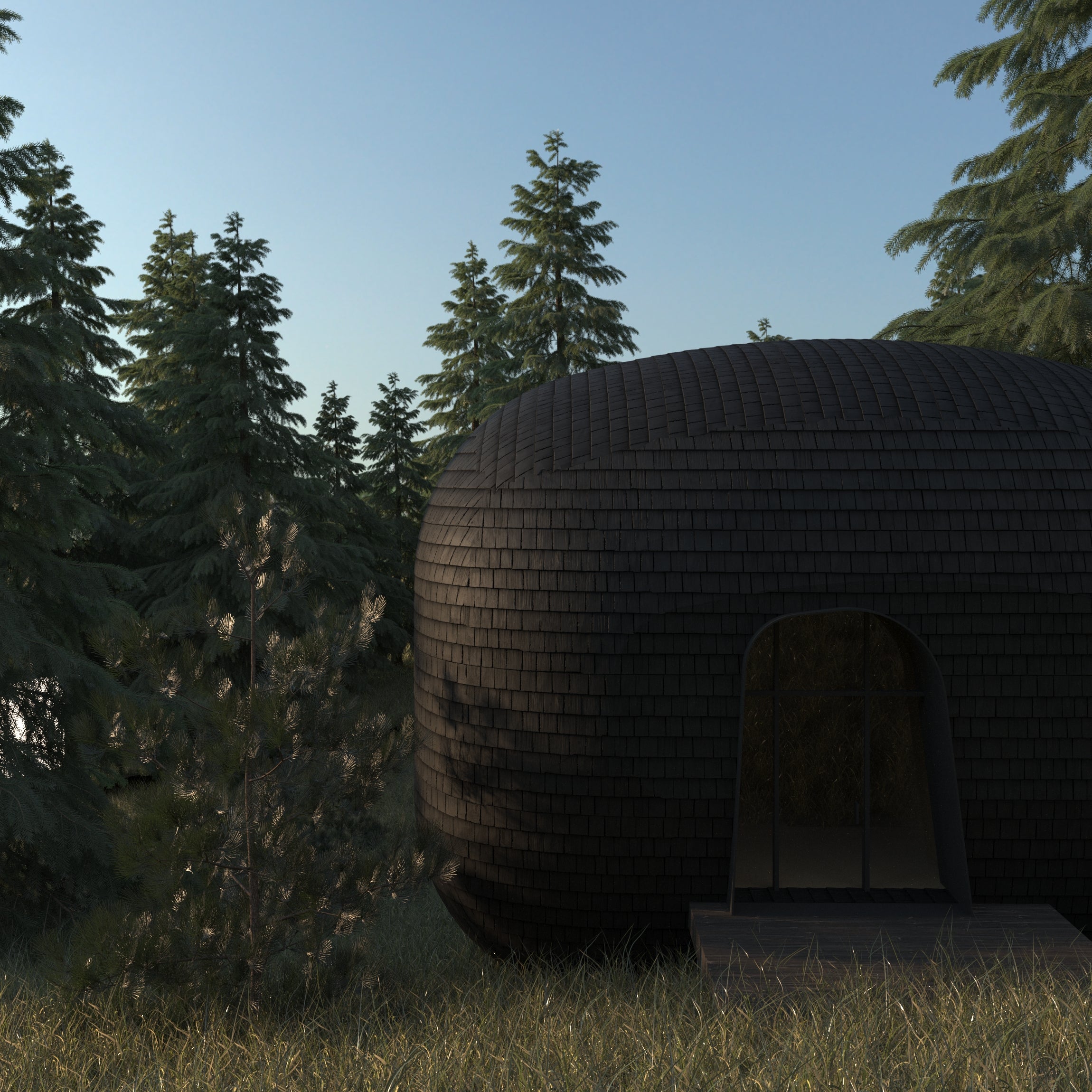YEAR: 2022
Location: Carphatian region, Ukraine
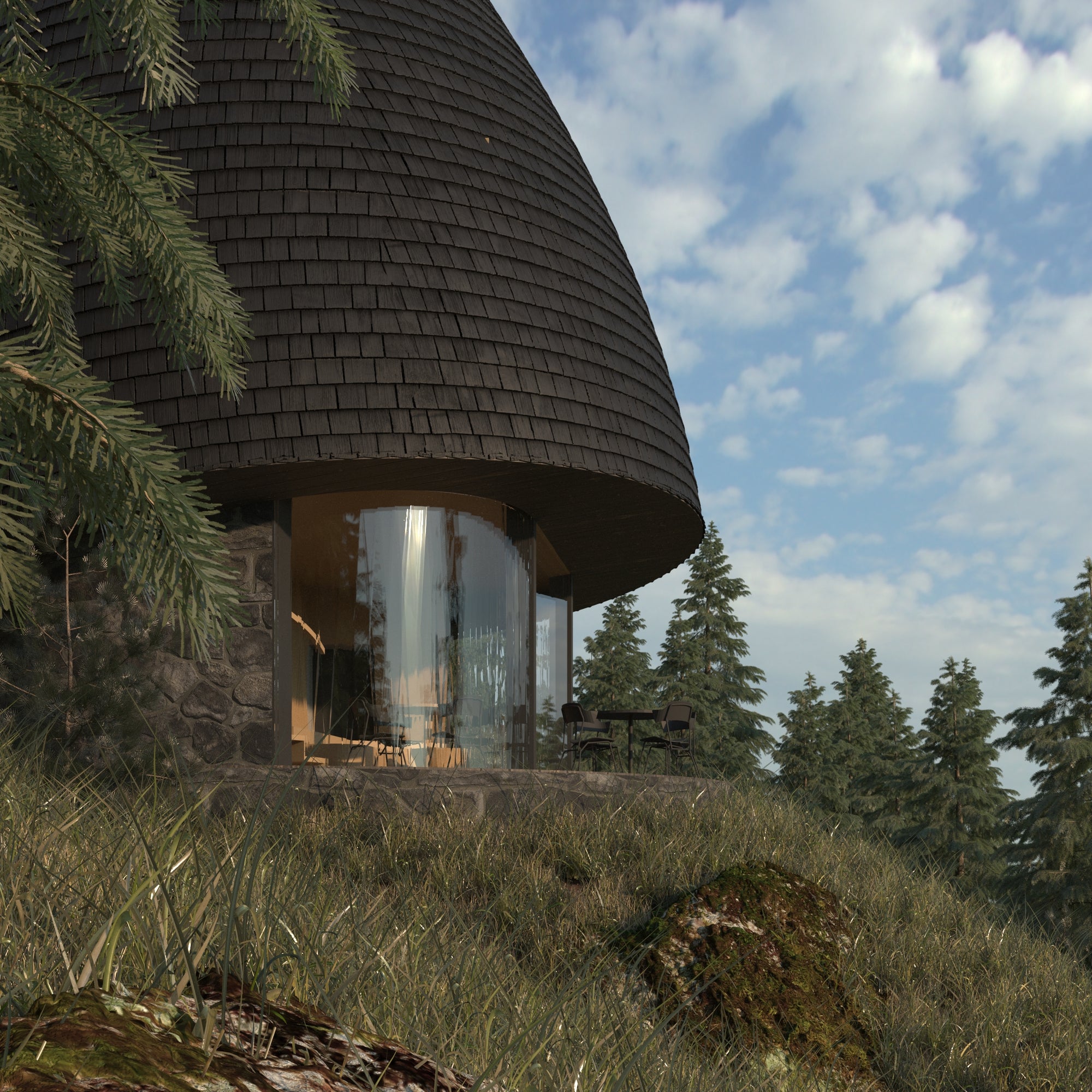
TYSHA
YEAR: 2022
Location: Carphatian region, Ukraine
A sanctuary – TYSHA, Ukrainian for: quiet. Not in the total absence of sounds but a mental state of calm. Far from infrastructure, far from beaten tourist routes. Free from unwanted noise of life. A place where one can rest, mentally, physically, spiritually.
For Yakusha Studio, the landscape is always the base. Part of the studio’s live design philosophy is rooted in ancestral relationships with nature — a sustainable approach. Feeling the landscape, connecting with the land, starting a dialogue between nature and the forthcoming constructions. Victoria Yakusha’s personal goal as an architect was to leave the landscape intact. Looking for open terrain, that the land herself has offered for settlements, free of vegetation, compact. Those were the places selected for construction.
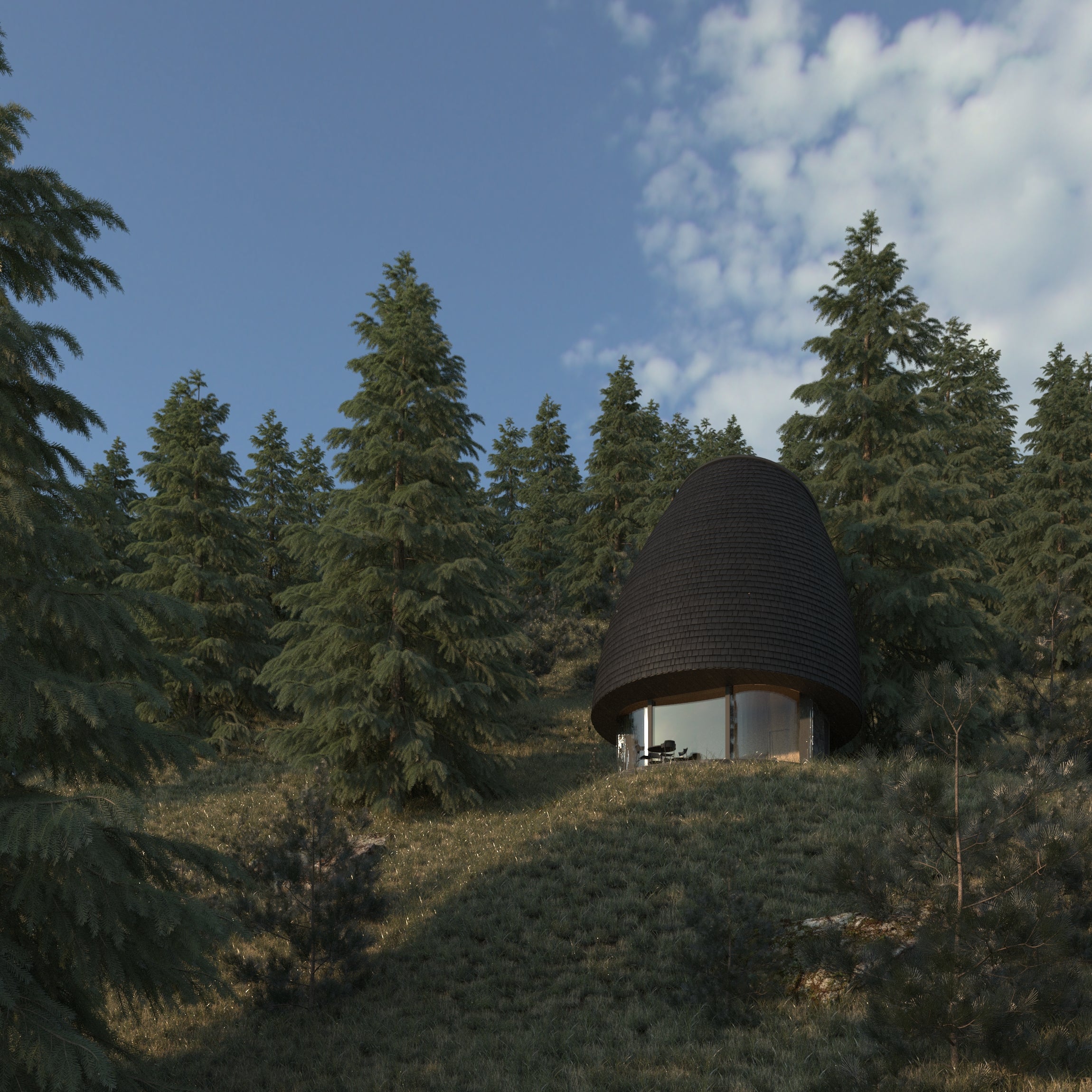
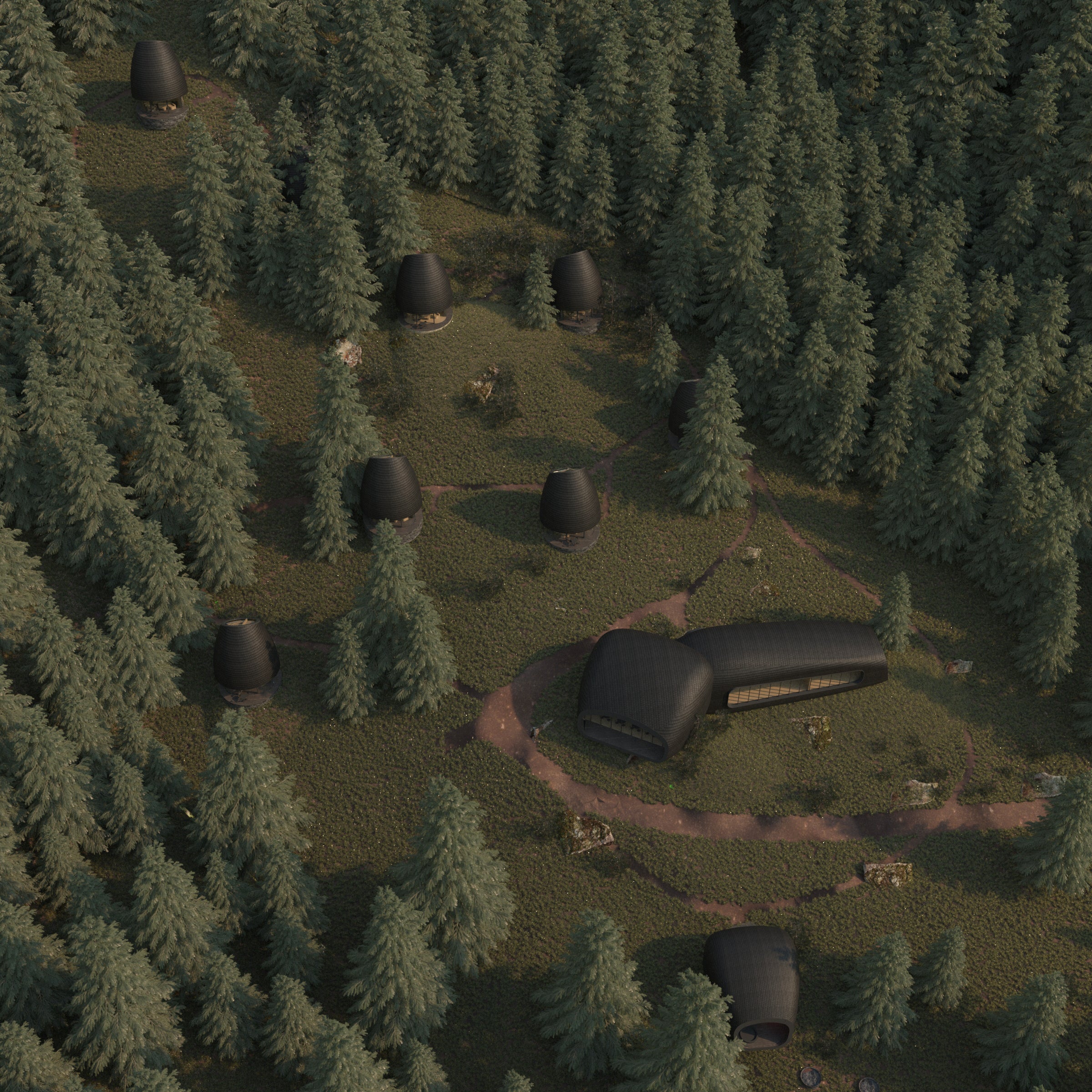
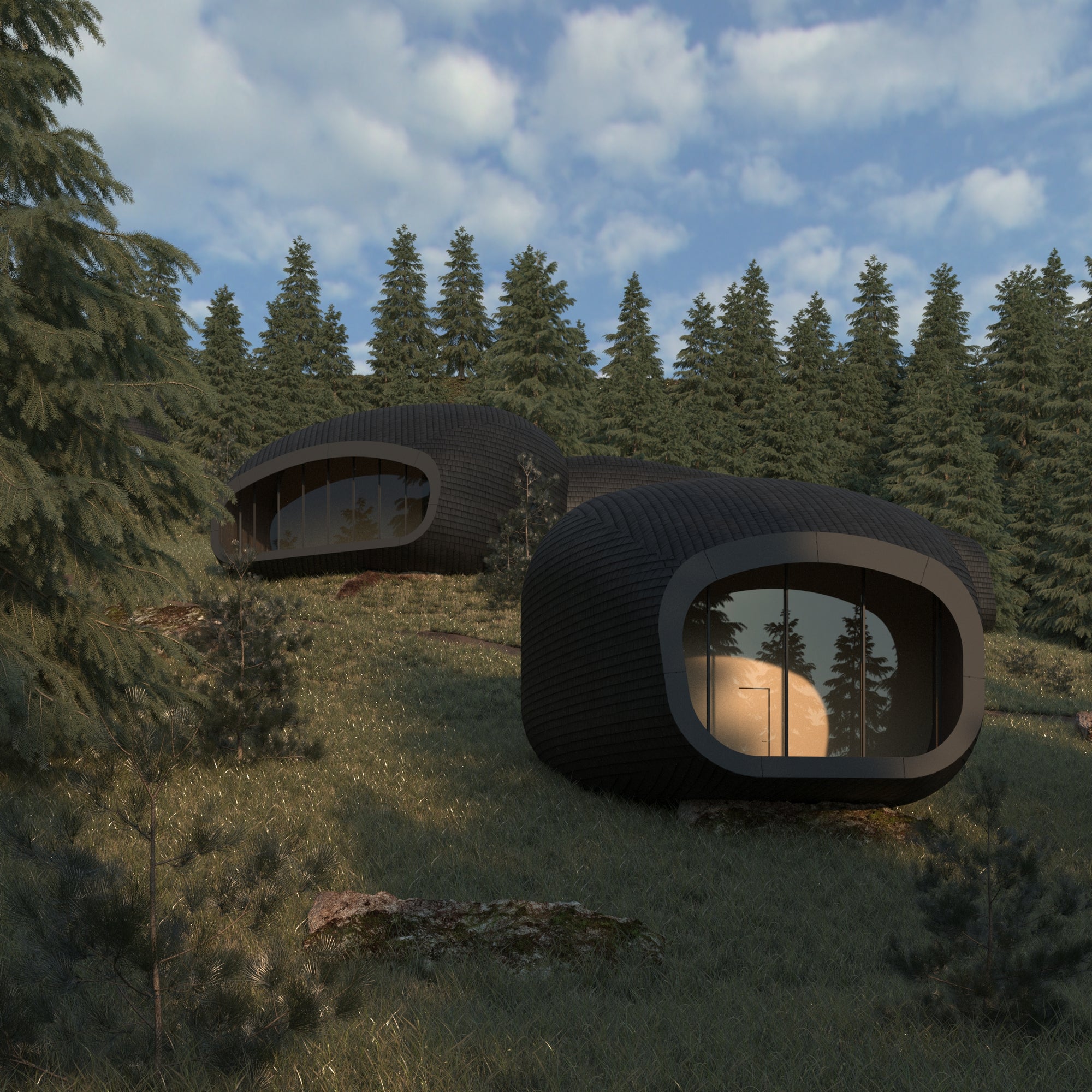
The retreat comprises small houses, family and couple sized, an administrative building, restaurant and spa, featuring sauna and chan - local natural ‘hot-tub’ facilities. Another feature of live design – fostering Ukrainian cultural heritage, finds itself in the expressive hat-like roofs tilted on the seemingly see-through houses. The ancestral wood-shingle roofing technique, gont, once widely typical for the region is revived here.
The verticality of the houses, reminiscent of a traditional Ukrainian high, shearling, winter hat - Kuchma, responds to several questions posed by the landscape, climate and needs of the client. Verticality helps resolve the question of space - saving valuable terrain. It works well for roofing in a heavy-snow climate, keeping the structure unloaded and allowing waters to melt naturally. The verticality also gives space to breathe, to think, to feel free.
The second-floor bedrooms feature skylights allowing light to fall from above, like in the natural world, subconsciously provoking one to reconnect with solar cycles of life outdoors and making the space live.
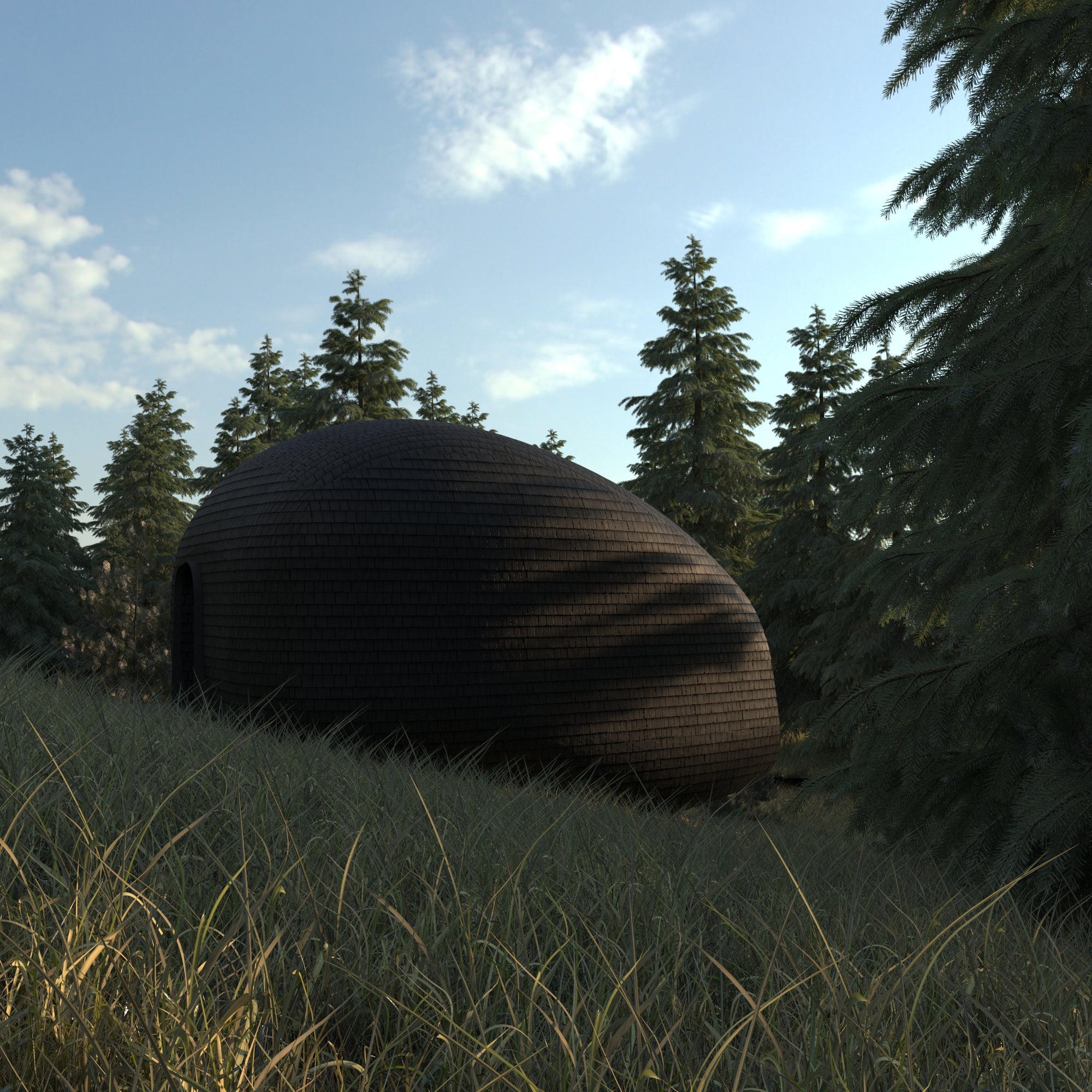
The flatter, horizontal administrative building, holds a versatile space - yoga centre meets conference hall, restaurant, and service facilities. The vertical houses peak like their encompassing mountains; the horizontal lines of administrative buildings underline the flatter areas. Contrasting volumes rhythm and mirror the curves of the local landscape.
All spaces benefit a view free from roads and settlements. Panoramic 180 degree windows value this rare feature, opening onto Hoverla, highest mountain peak of Ukraine and its surroundings. The buildings, scattered in such a way that the viewpoints do not intersect, allow for a personal experience with nature for each of the retreat’s inhabitants.
Green energy sources of solar panels and windmills were key parts in providing sustainable resources for the complex. Natural materials dominate in all constructions , walls made of hay and hemp panels, no metal framework so as not to disturb the magnetic fields. Live design architecture isn't only fitting stylistically to the landscape, it becomes an organic particle of the environment, inside and out.
