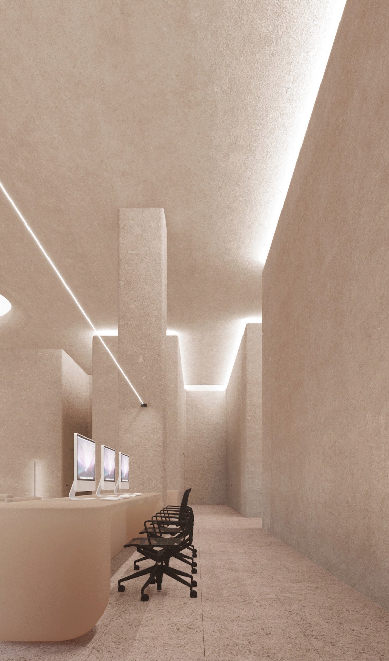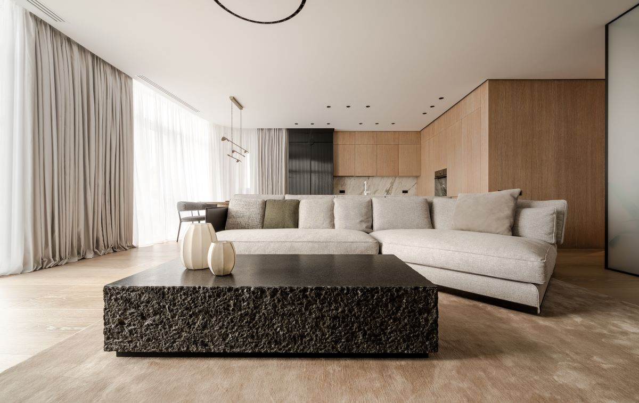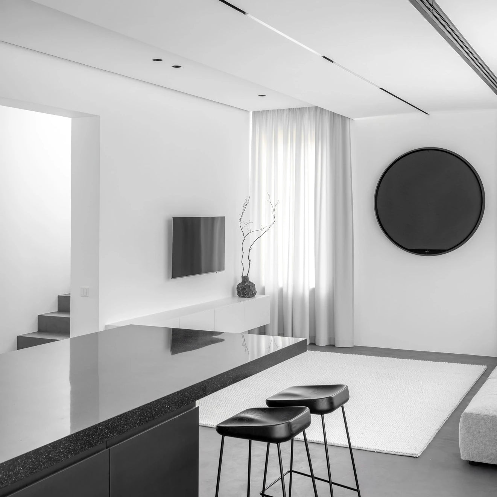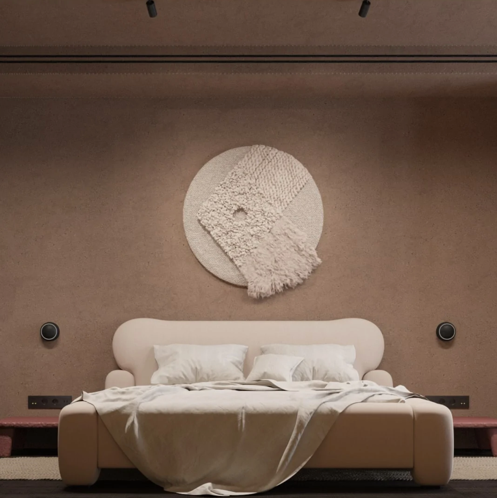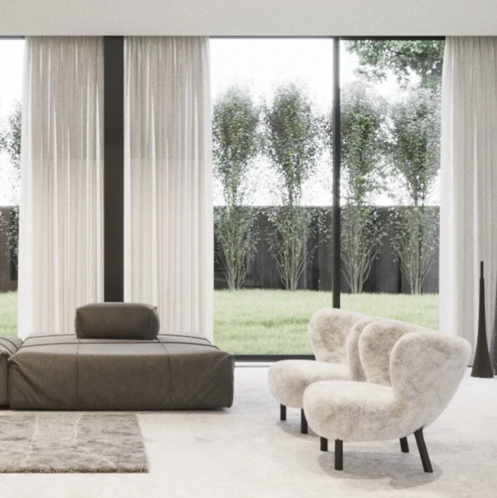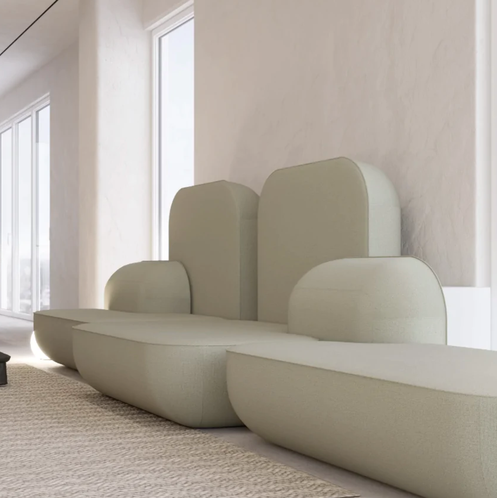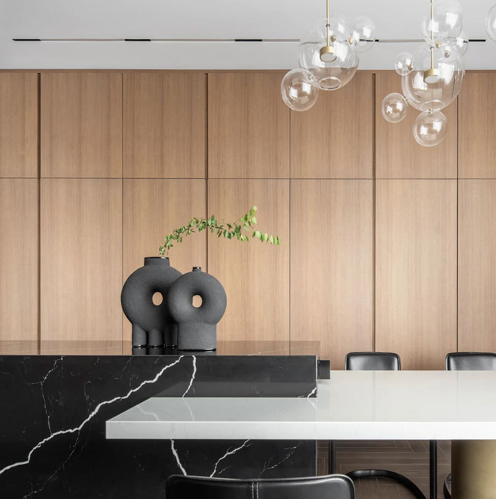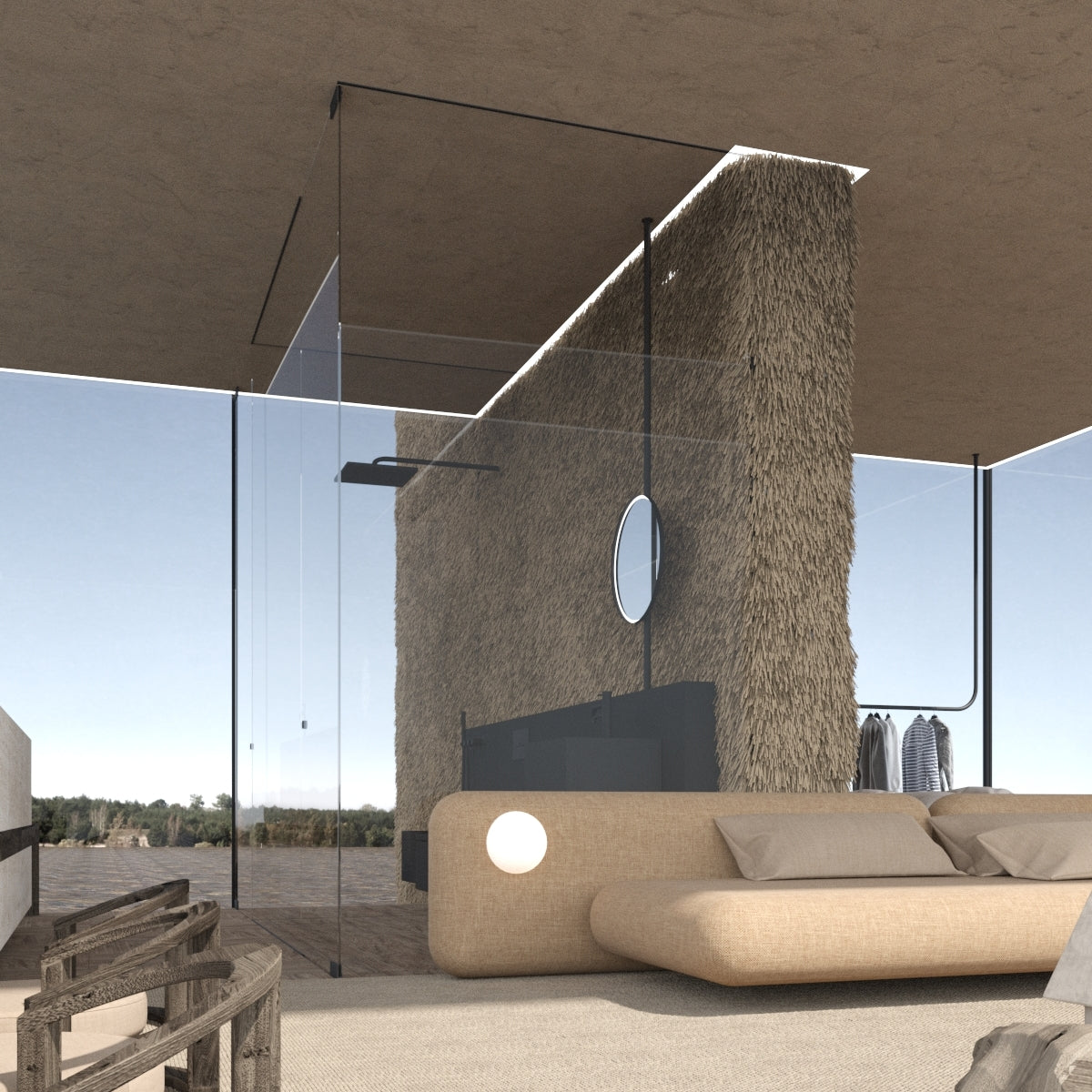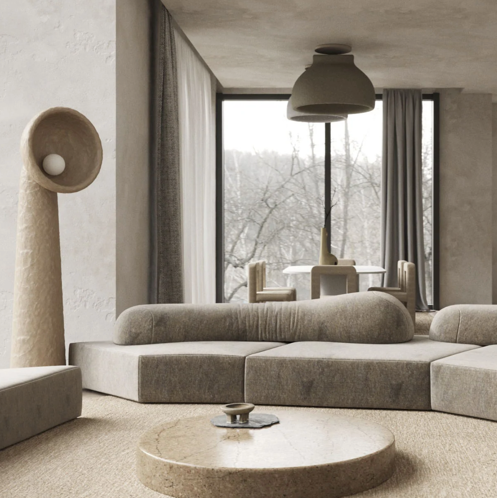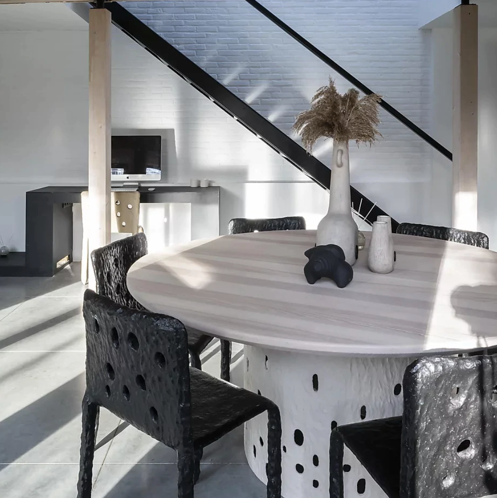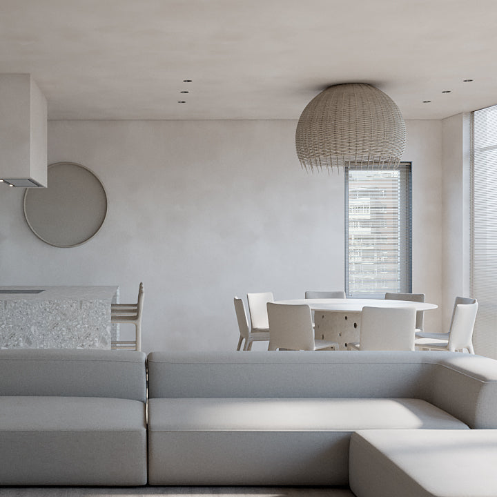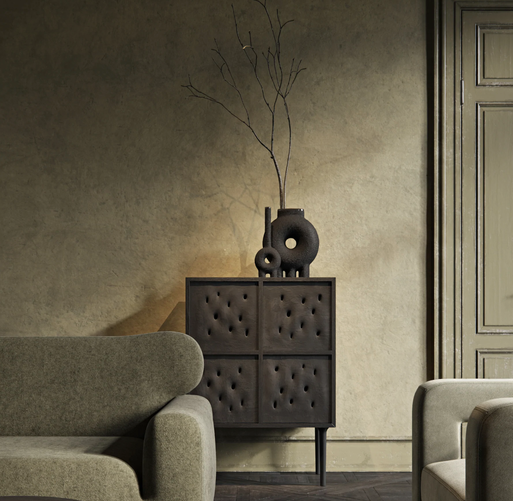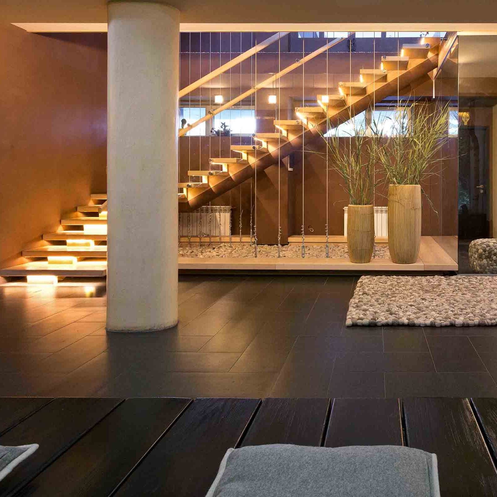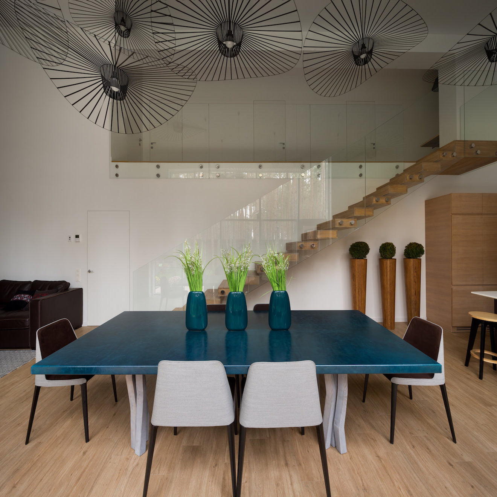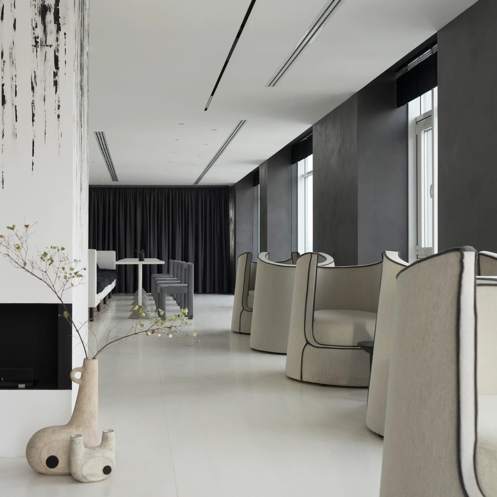Year: 2020
Area: 200 sq. m.
Location: Kyiv, Ukraine

Makosh
Year: 2020
Area: 200 sq. m.
Location: Kyiv, Ukraine
Minimalist hall space in a Kyiv-based commercial building designed with an inherent connection to nature — clay walls, natural finishing, simple living forms, and trees growing high right in the space.
The open-plan interior includes a reception zone and an area to convene. Generous floor-to-ceiling windows allow the natural light to penetrate the space, whilst Sun-like ceiling lamps shine over the head in the nighttime.
Imbued with the sense of space and freedom, the interior is the sanctuary of visual silence and natural tranquillity that gives every guest its own moment to stop.
"This is what we usually seek in nature. In the rapid rhythm of today's living, you don't usually have 1-2 free hours to escape from the city to nature. So this is what the modern spaces should do — inspirit and give the air to breathe," comments Victoria Yakusha, founder of Yakusha Design Studio.
Color has become one of the interior's highlights that gathers all the elements in a holistic picture. Clay-toned monochromatic pallet doesn't distract but shifts the focus on textures and feelings.
A mysterious tapestry MAKOSH by FAINA decorates a zone near the elevator and continues the idea of connecting with nature. Made of two parts — the first symbol shows the conductor of solar energy, whilst the second embodies Mother Earth.
