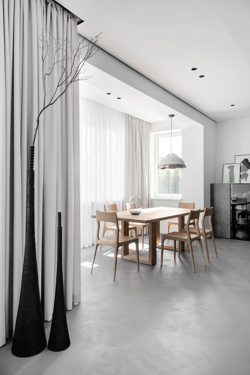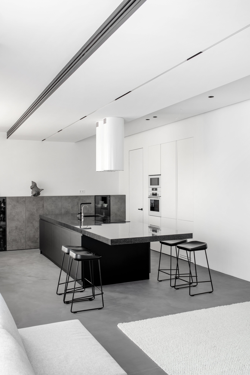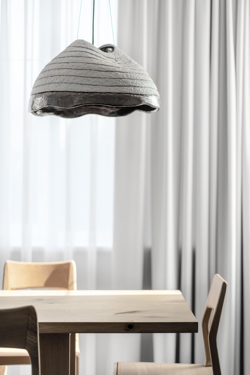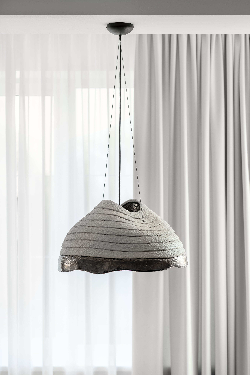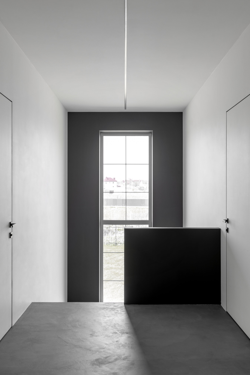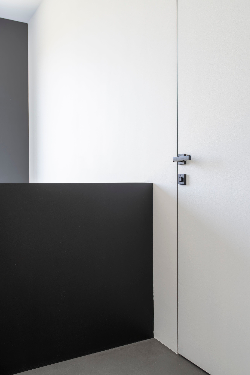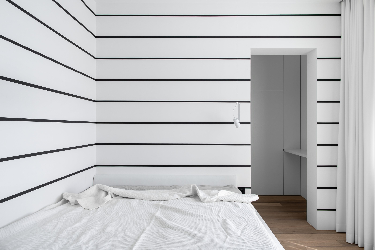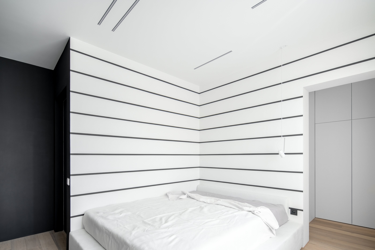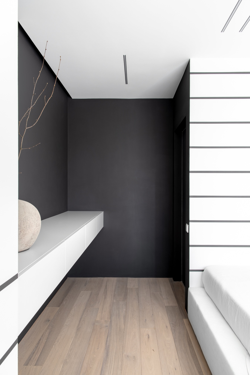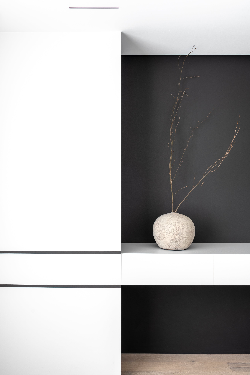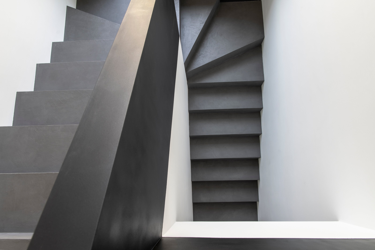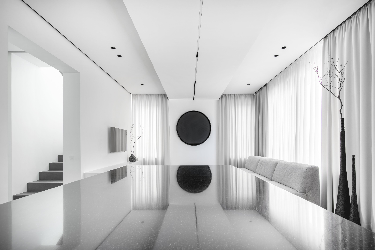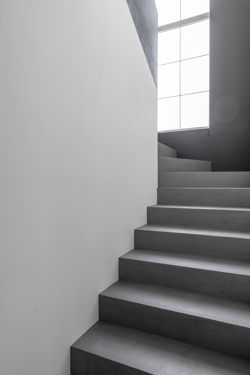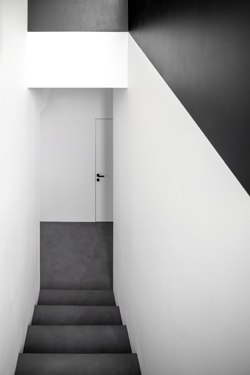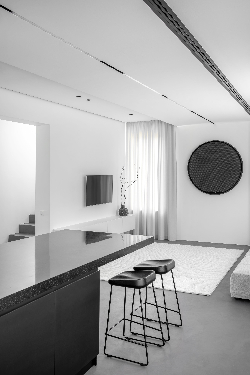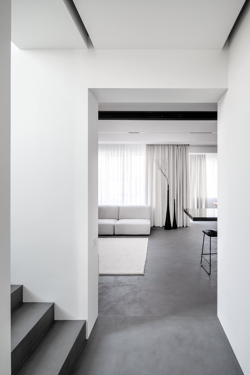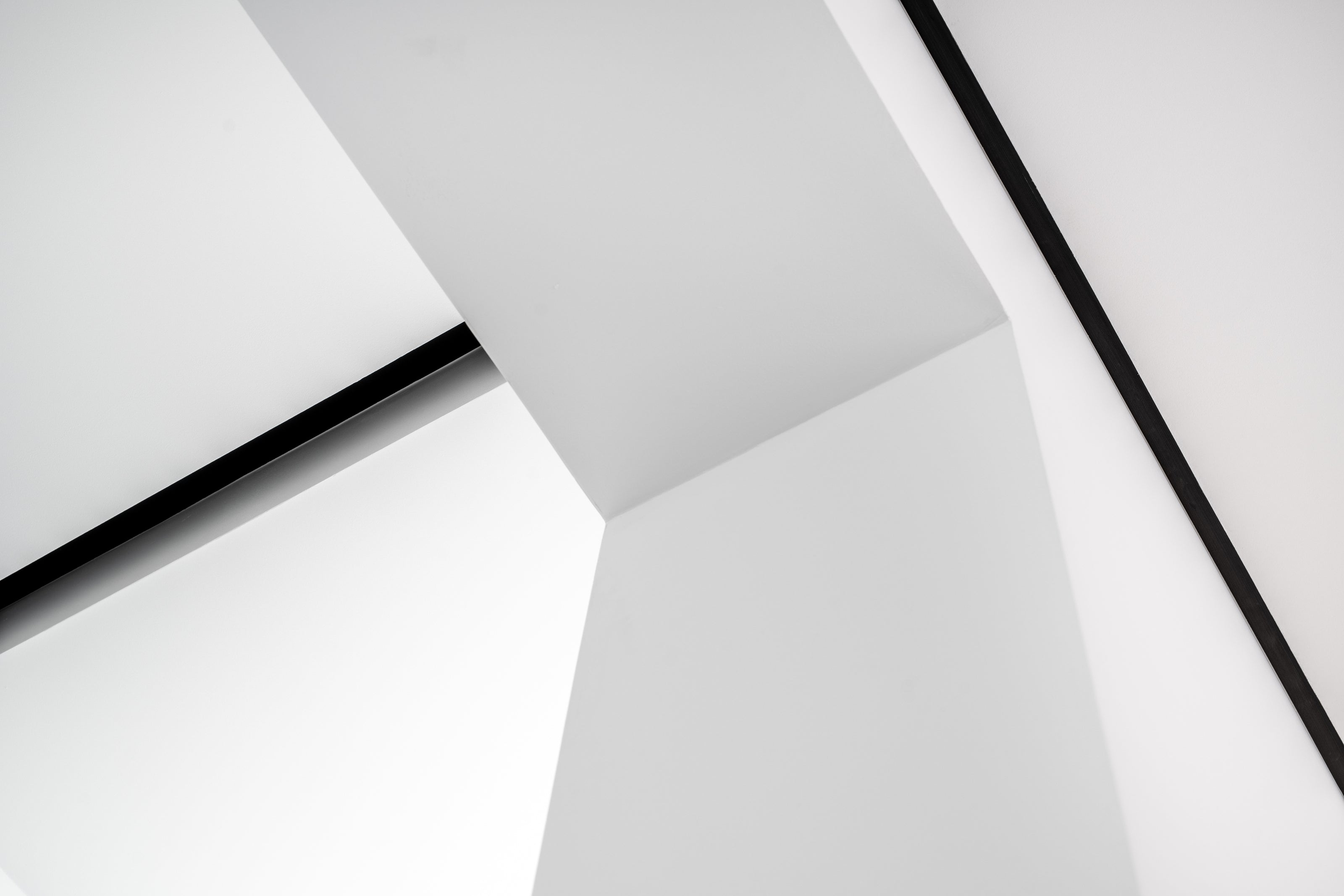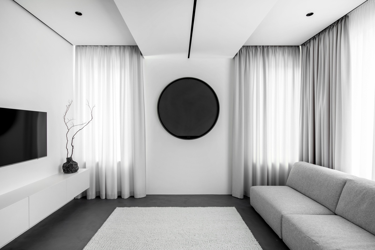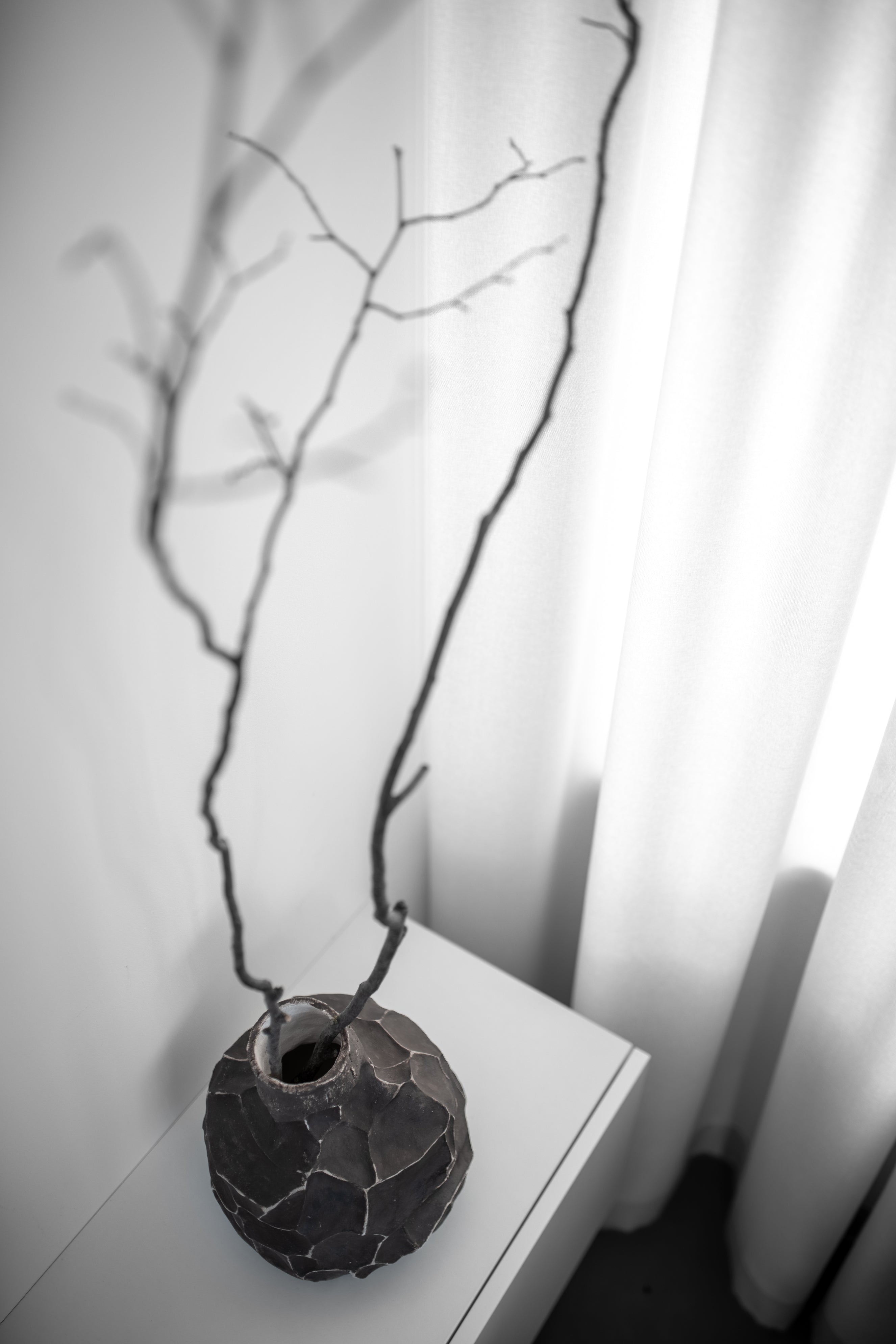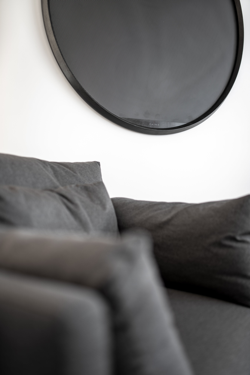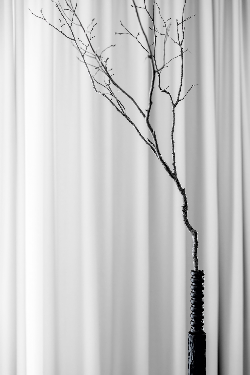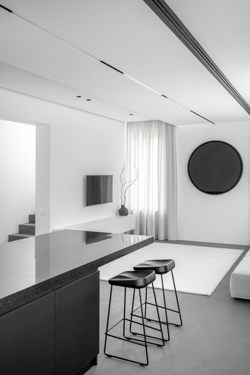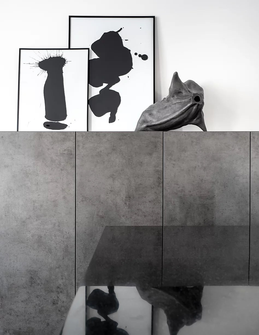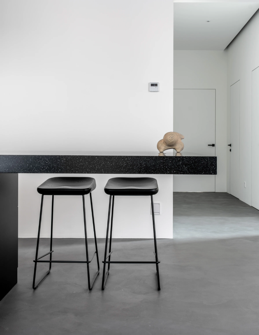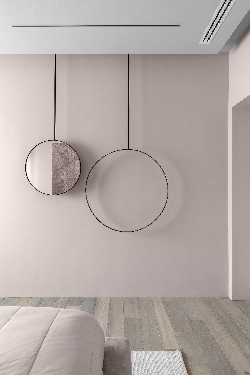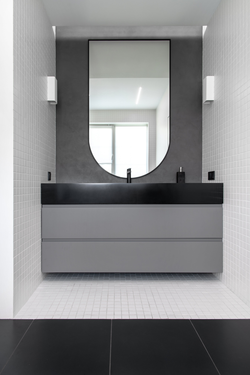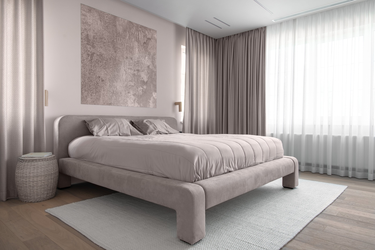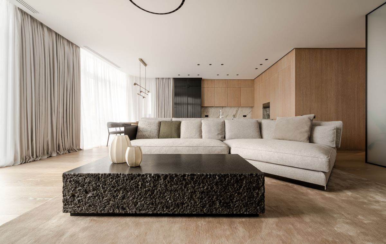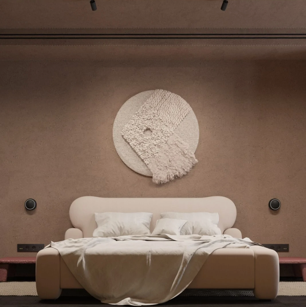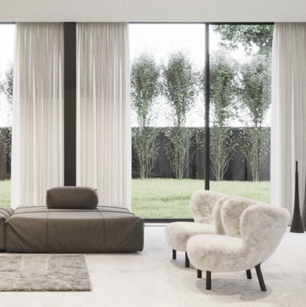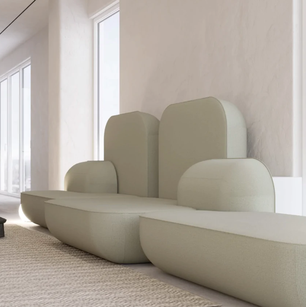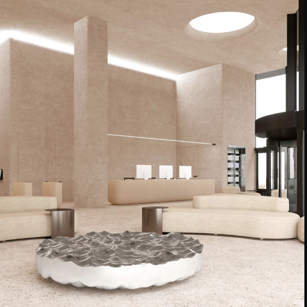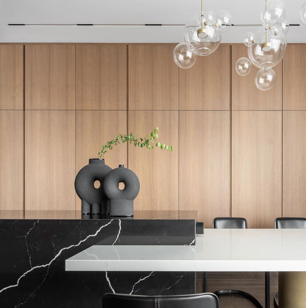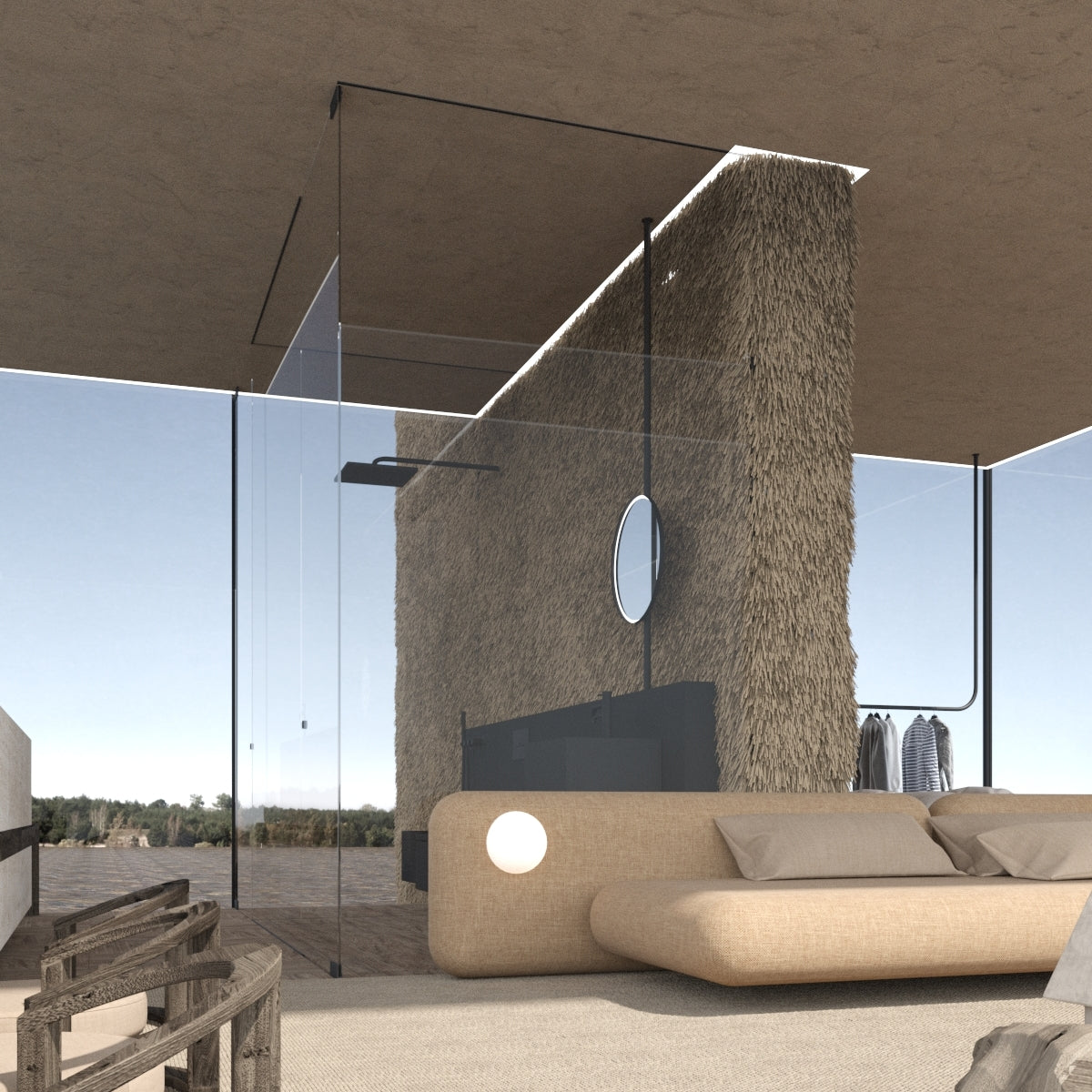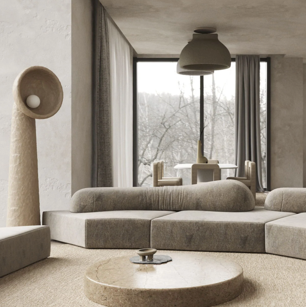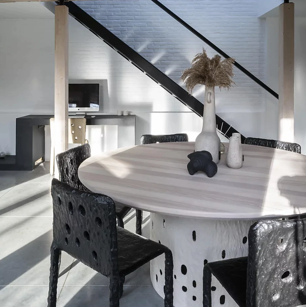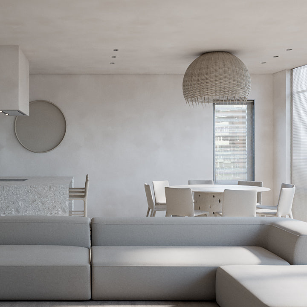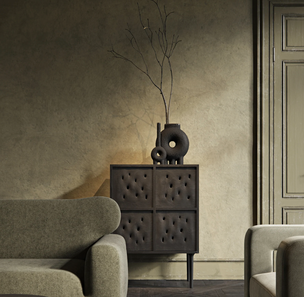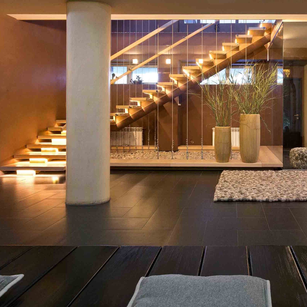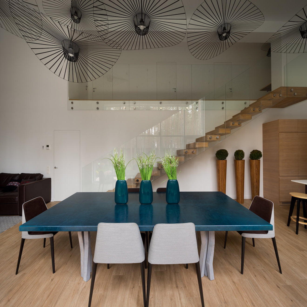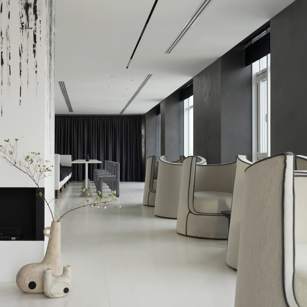Year: 2019
Area: 235 sq. m.
Location: Kyiv suburbs, Ukraine
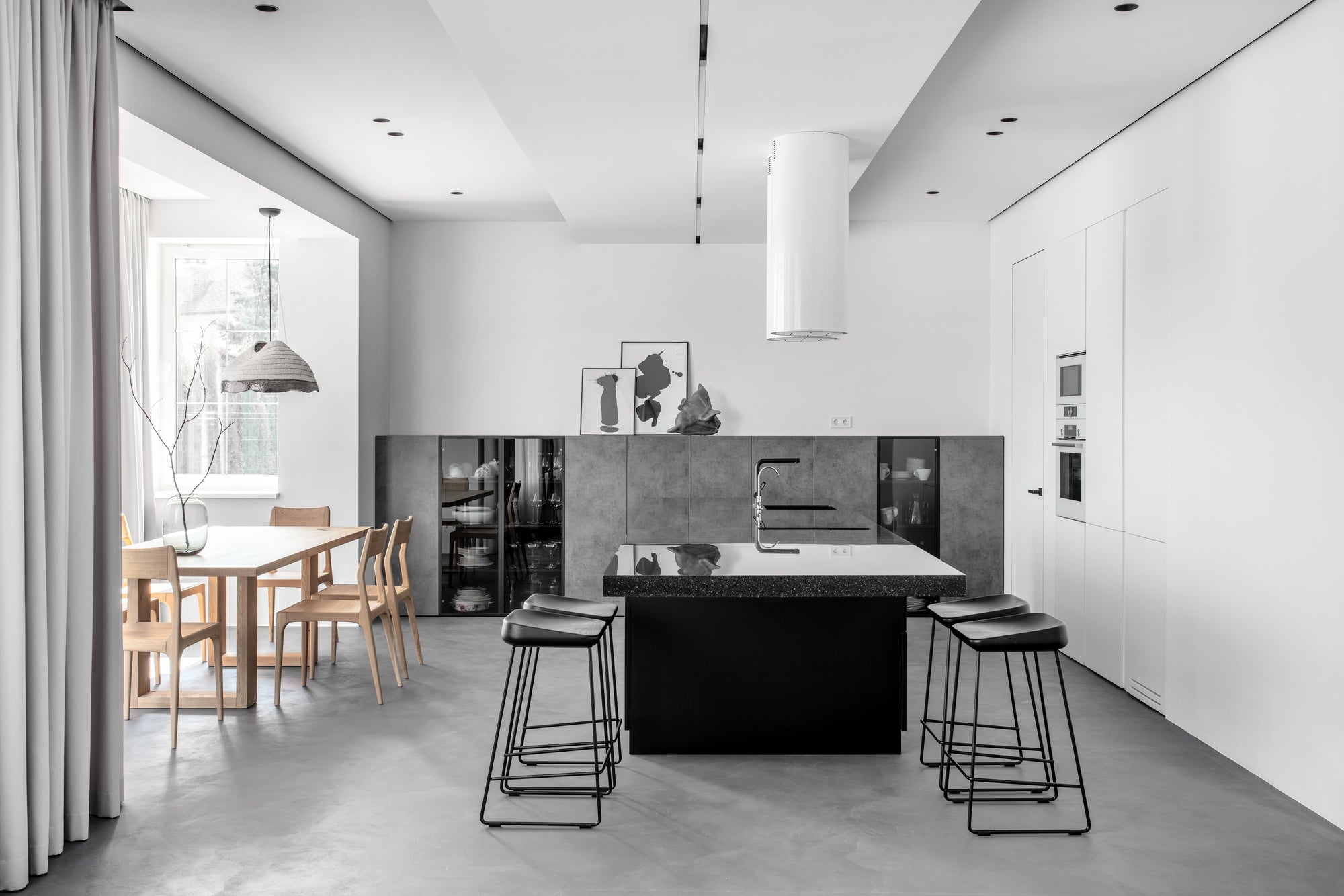
Minimalist
Year: 2019
Area: 235 sq. m.
Location: Kyiv suburbs, Ukraine
The two-floor family house consists of a public area below and private bedrooms above. The monochrome palette unites all parts of the interior making it a place of calmness, and quiet simple being.
Focusing on functional decisions, designers managed to get the effect, 'there is nothing, but all”. Wardrobes and storage spaces are hidden from the eyes, not ruining the clean minimalist view which is the architectural handwriting of the studio.
“It seems to me that the more confident and free you are internal, the less external attributes you need. It can be used to simplifying clothes, as well as making the more concise the space you live in. After all, your home is for relaxing in, not getting tired of the details. ” — Viktoria Yakusha, lead designer, the founder of Yakusha Design Studio.
The ground floor is an open-plan space for cooking, dining, and lounging. A black stone island became the main point of the kitchen, serving as a place to prepare food as well as the magnet for all family members to gather around. The master bedroom is built on a mono-colour with careful selection of details. Wood, linen, painted steel match each other converting into the whole one. A lamp above the dining table and lots of decors are by Faina - another brand creating by Viktoria Yakusha and representing the live Ukrainian design.
