Year: 2022
Area: 185 sq. m
Location: Kyiv, Ukraine

APARTMENT WITH A VIEW
Year: 2022
Area: 185 sq. m
Location: Kyiv, Ukraine
The apartment in Kyiv, designed for a young family, is a testament to the Yakusha design philosophy, which emphasizes the interplay of volumes and textures. The design studio’s preference for natural materials and adherence to architectural fundamentals is prominently displayed throughout the space. The design’s minimalism and lack of ornamental features mirror the family’s personality and way of life.
The interior’s various textures and wall materials blend to form what appears to be a continuous canvas, marked by hidden doors and the absence of baseboards, fostering the illusion of a singular surface. Furniture is strategically utilized as a focal point within this setting.
Wall panels, crafted from natural veneer, are meticulously joined at a 45-degree angle to the floor, concealing any seams and contributing to the seamless aesthetic.
The flooring received particular focus in the design process. Wide natural parquet boards, each 50 centimeters in width and bearing a gentle patina, are arranged in a distinctive pattern that subtly alters the perceived geometry of the space.
Strategically placed architectural lighting punctuates the beauty of the floors, ceilings, and walls. The lighting design, which includes XAI architectural fixtures and decorative Baxter chandeliers, was thoughtfully curated to align with the inhabitants’ daily routines, fostering a cohesive and inviting ambiance.



The bespoke Italian kitchen, a blend of walnut veneer and natural marble, boasts an array of intelligent features. Work surfaces are cleverly hidden, presenting the guise of sleek cabinetry. Each unit conceals practical elements like sinks and additional work areas, while also offering discrete storage for groceries.
In the children’s bathroom, custom sinks and cabinets are not only functional but also offer hidden storage solutions. The master bathroom is similarly appointed, with natural marble gracing the walls and doors, enhancing the space with a sense of continuity and absence.
A notable aspect of the project is its enduring appeal; despite its conception six years prior and intermittent progress due to the client’s demanding schedule, the design maintains its contemporary relevance.
At first glance, the architectural solutions may seem straightforward, yet they house a multitude of functional features. The objective was to craft a design that, while subtle, delivers an organic and intuitive living experience.
Furniture: Poltrona Frau, Oluce, FLOU, DeCastelli, Minotti, Maxalto, FAINA
Decor: Bitossi, décor, B&B, Erenburh Fayina, BeB Object, Maxalto, MOGG

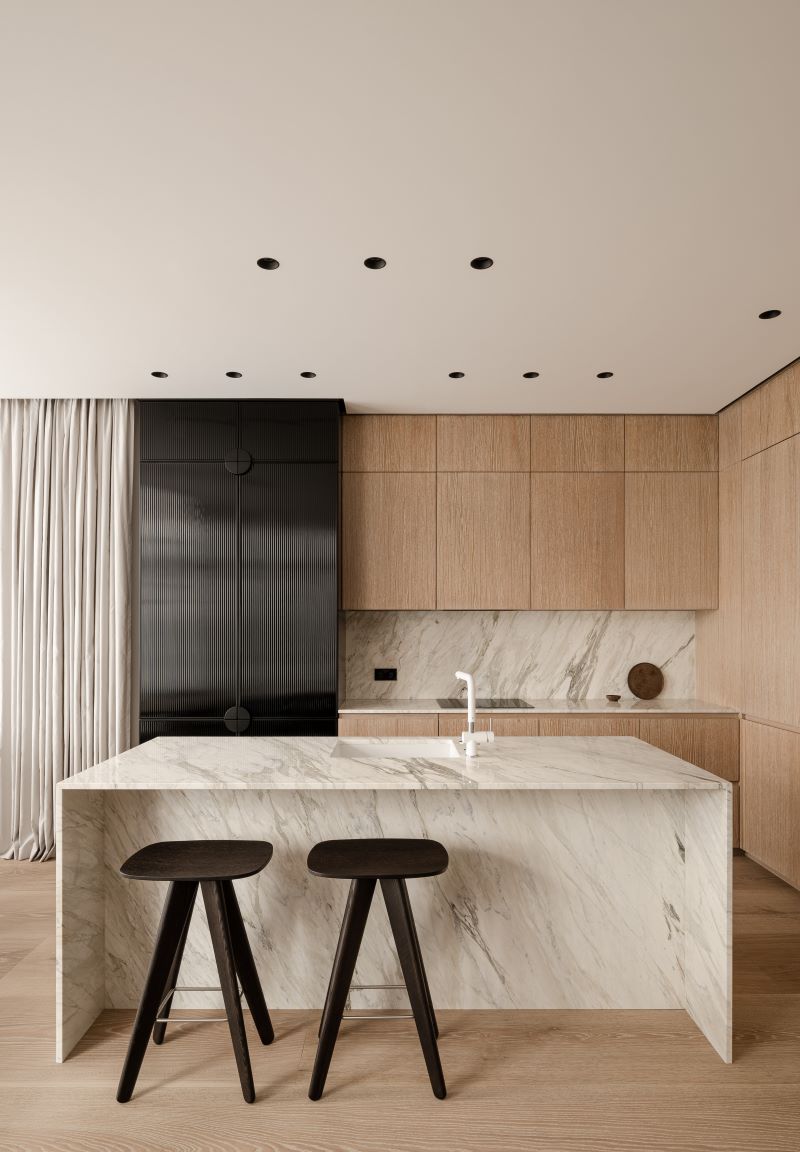

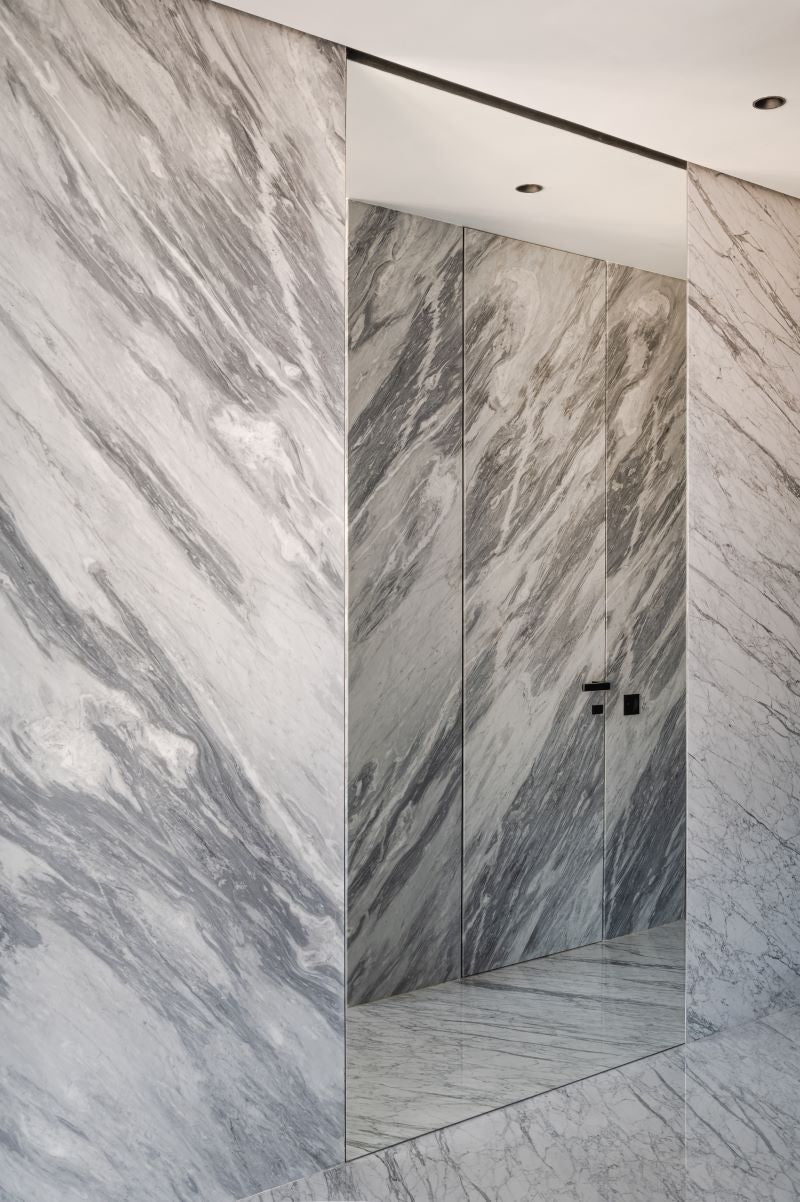




You may also like
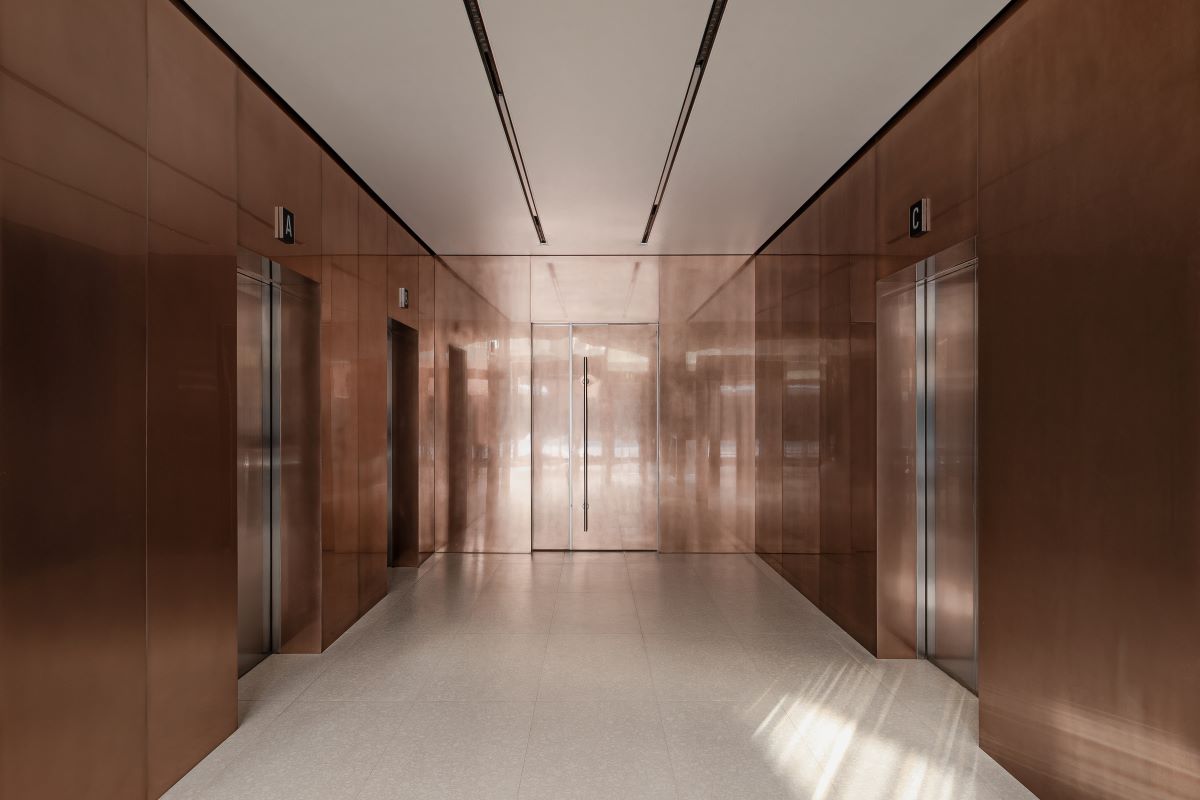
MINIMALIST OFFICE LOBBY
LEARN MORE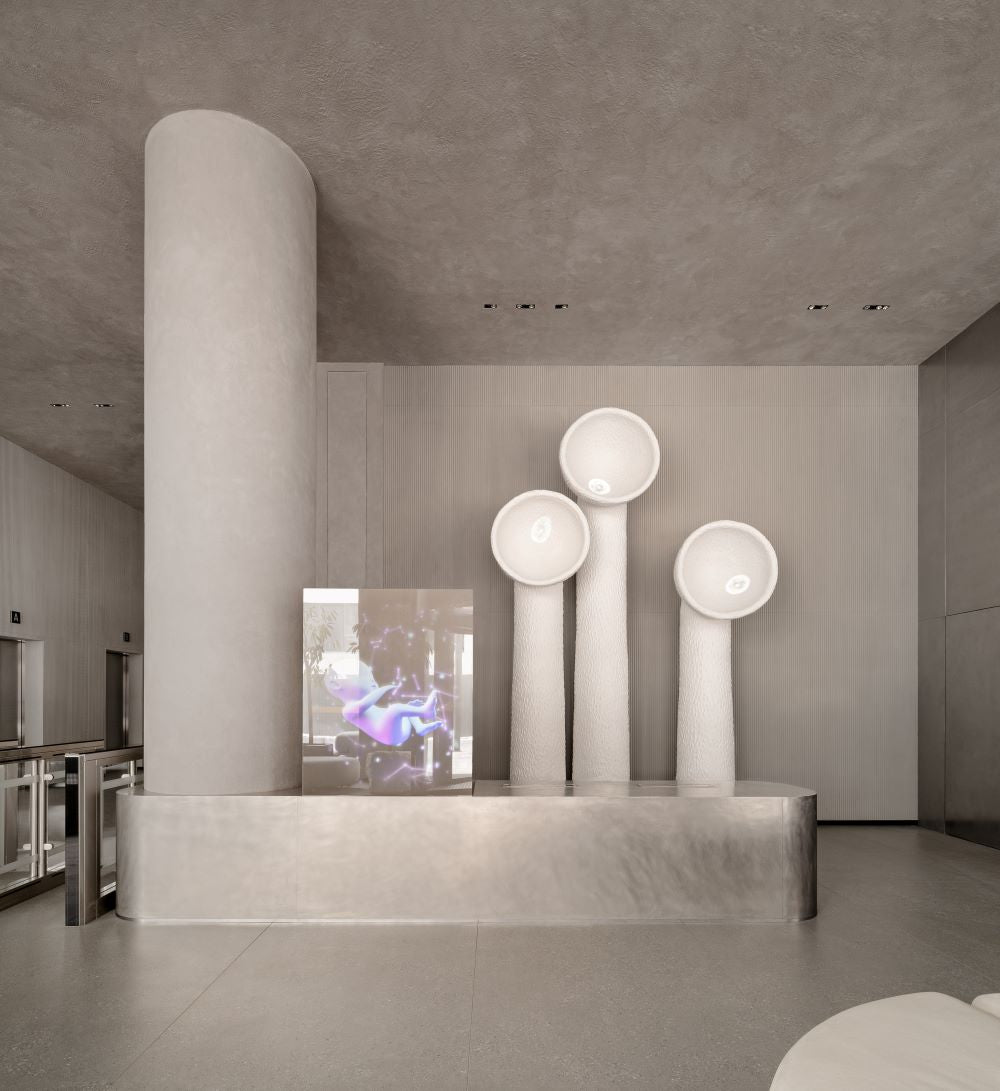
UNIT SPACE B 15 HALL
LEARN MORE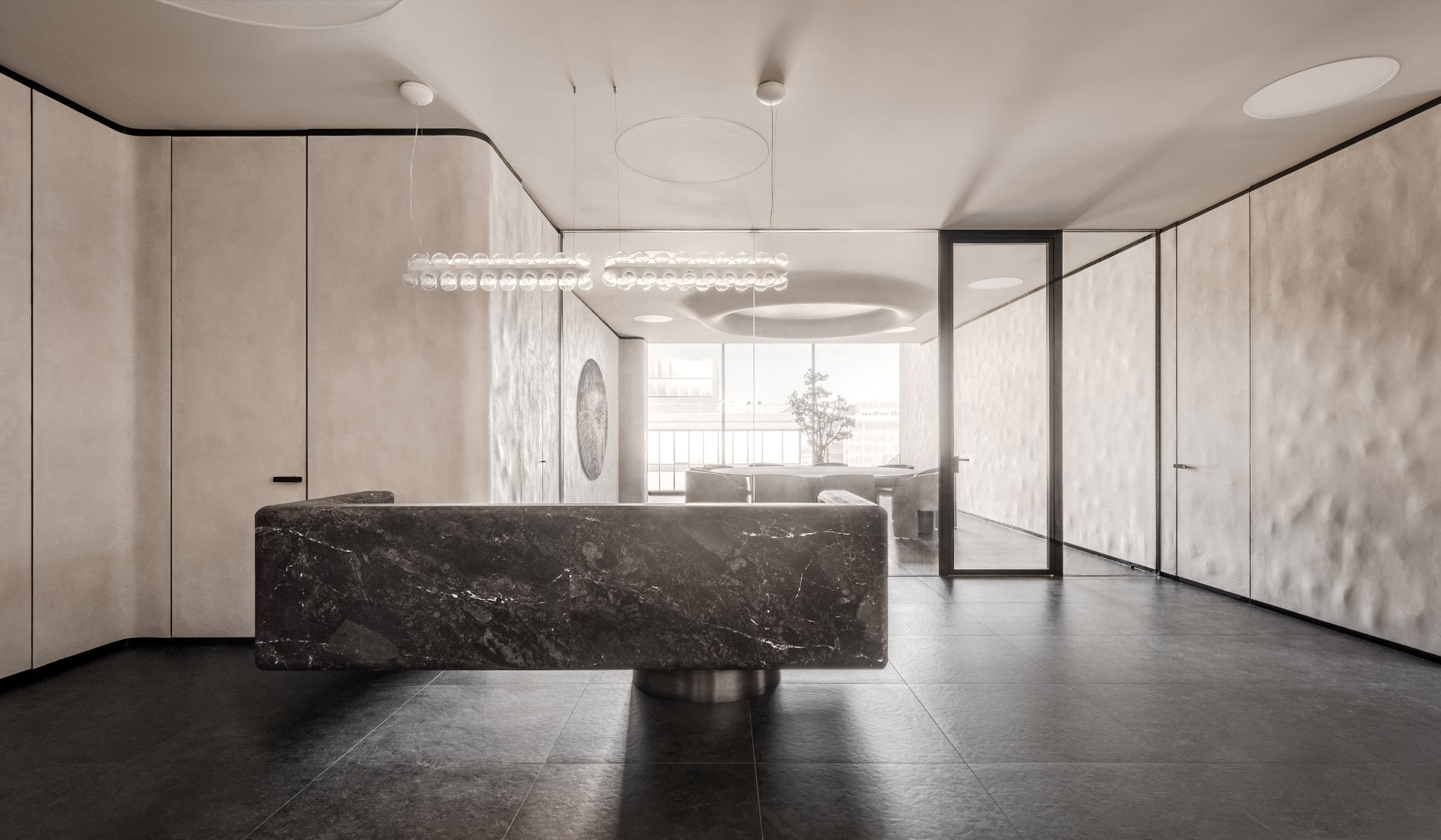
UNIT SPACE. OFFICE B14
LEARN MORE
MINIMALIST OFFICE LOBBY
LEARN MORE
UNIT SPACE B 15 HALL
LEARN MORE
UNIT SPACE. OFFICE B14
LEARN MORE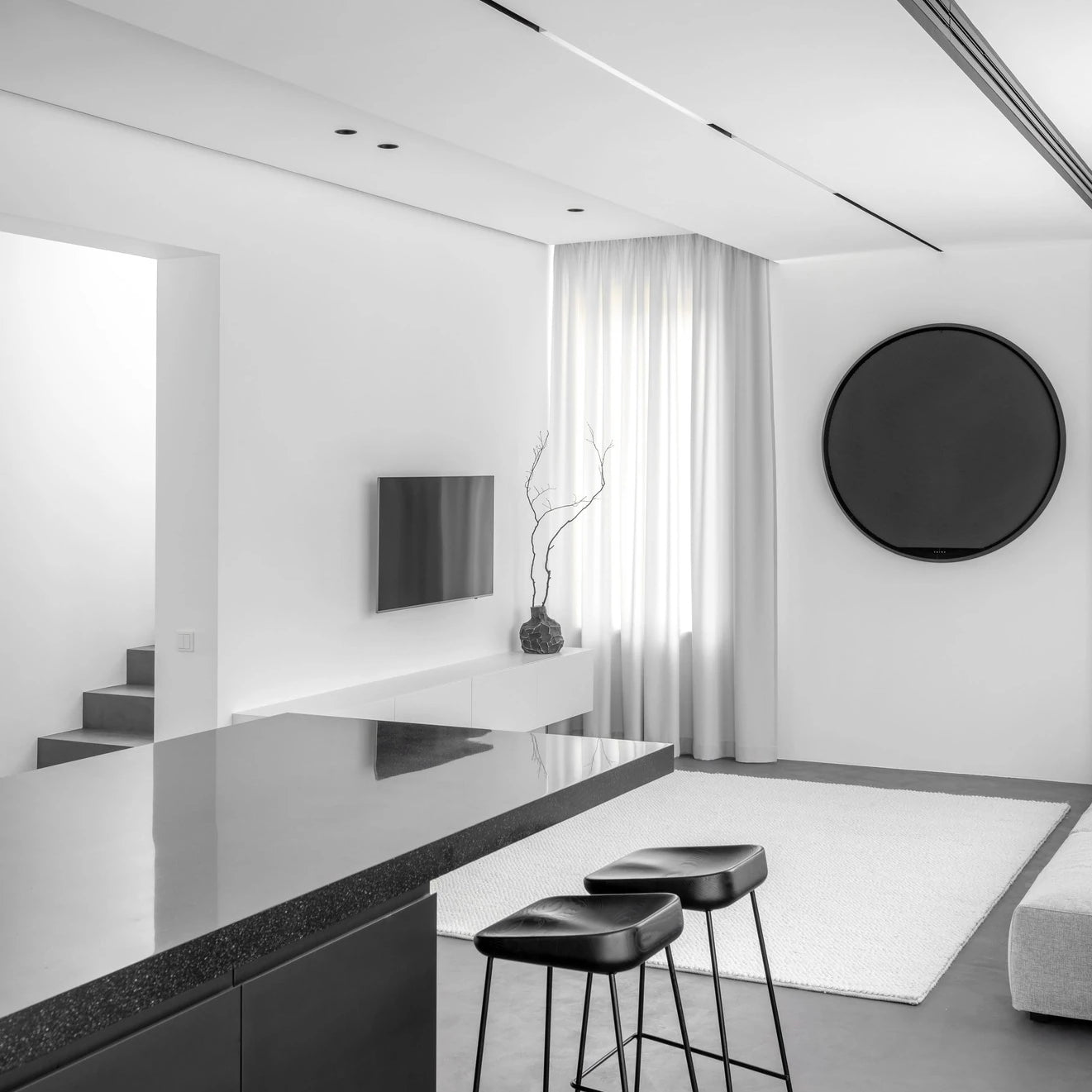
Minimalist
LEARN MORE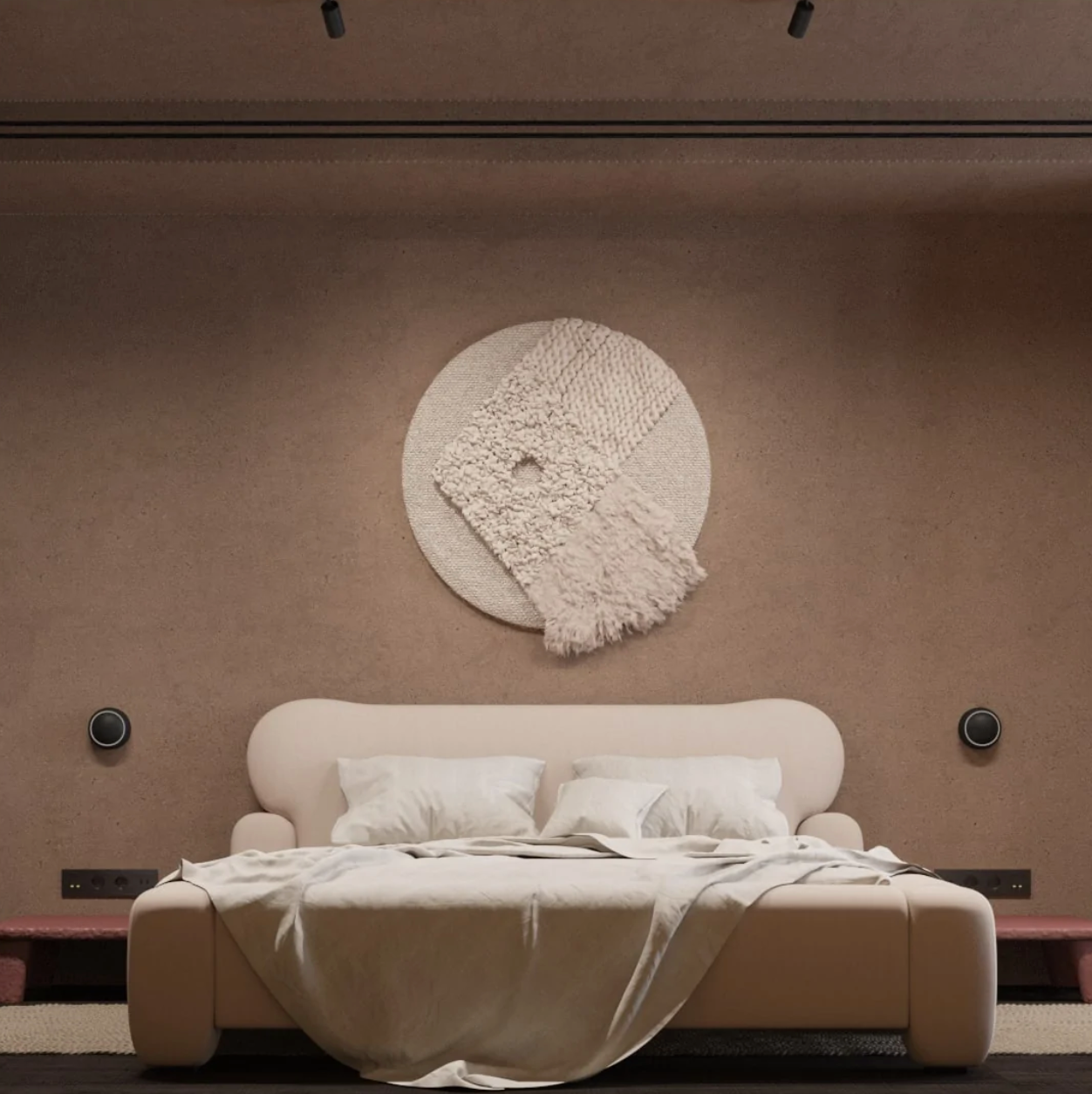
Live Minimalism
LEARN MORE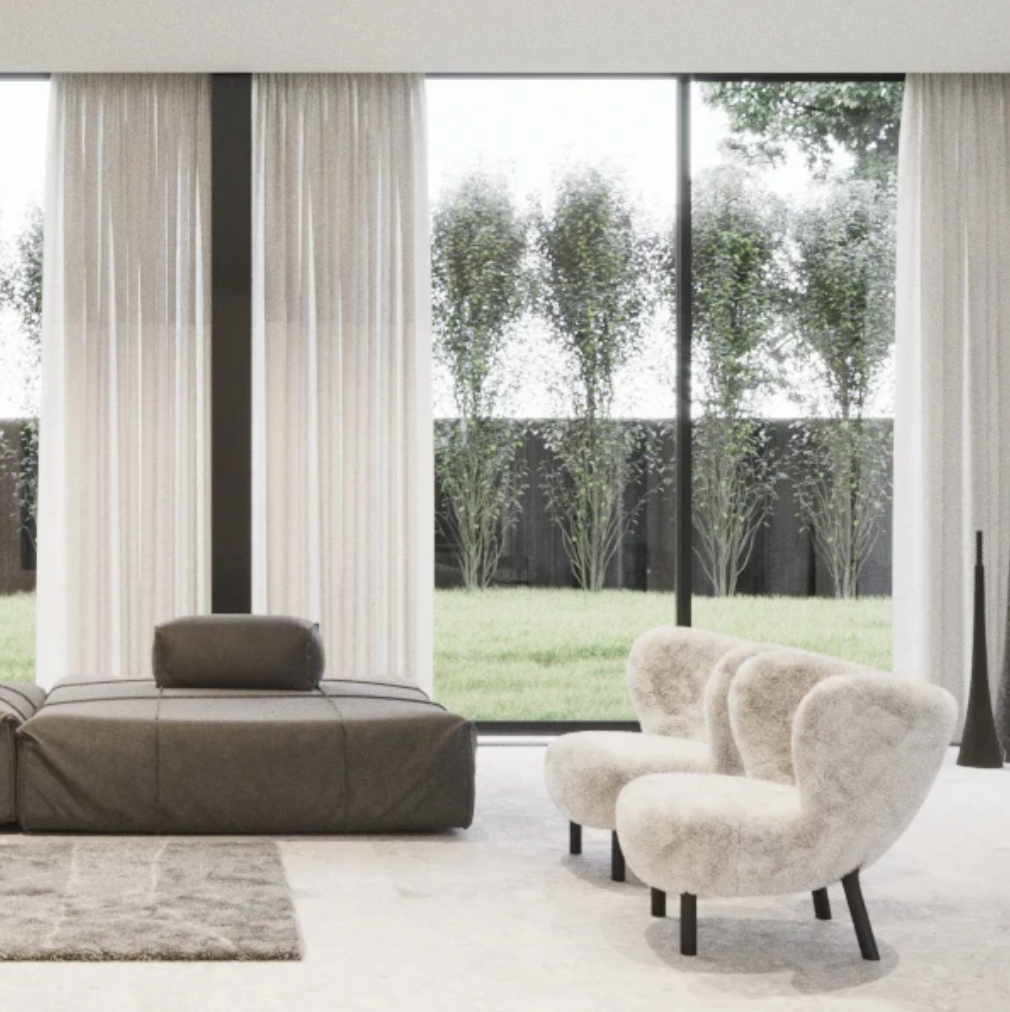
Dual
LEARN MORE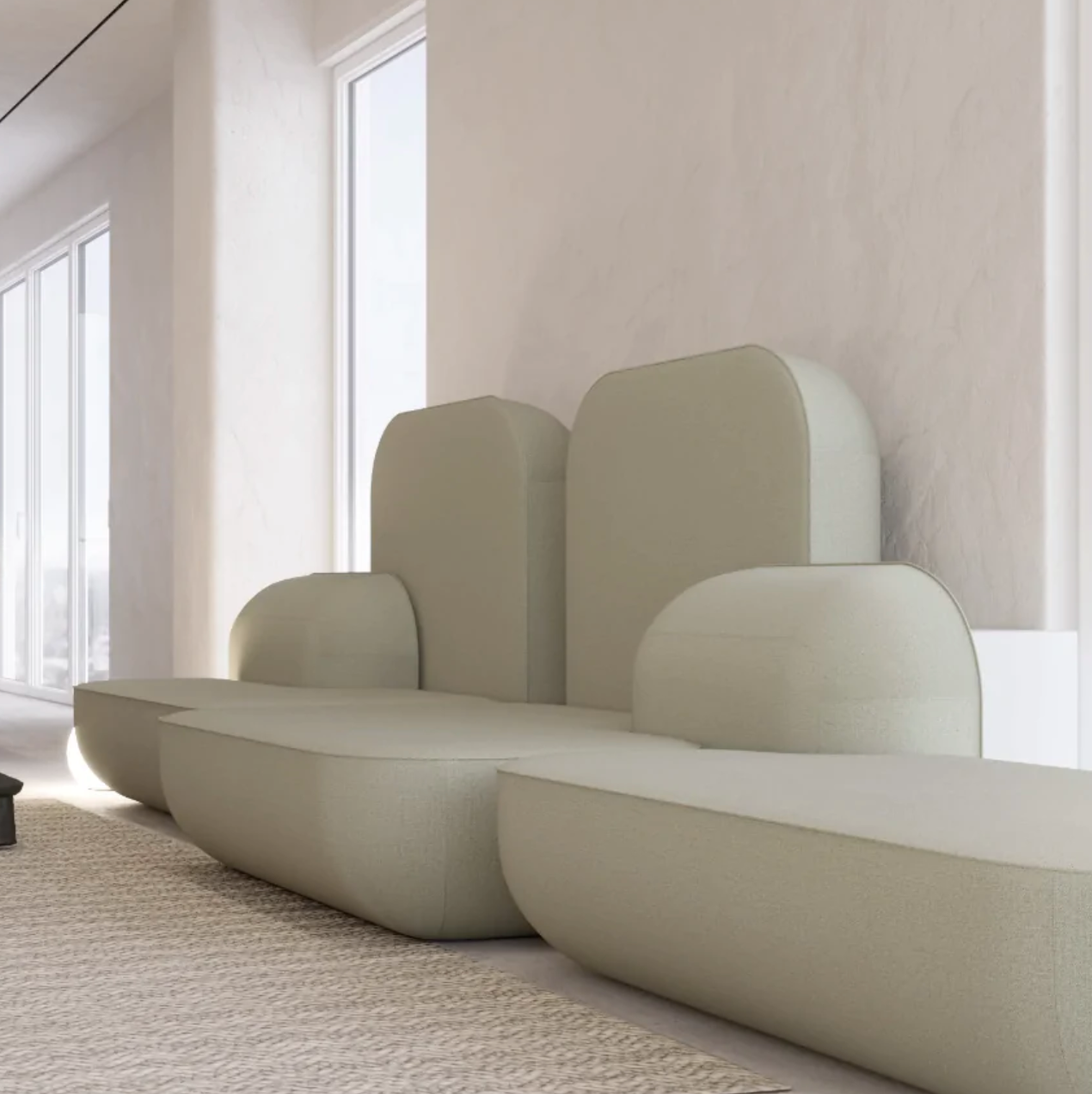
cosmopolitan
LEARN MORE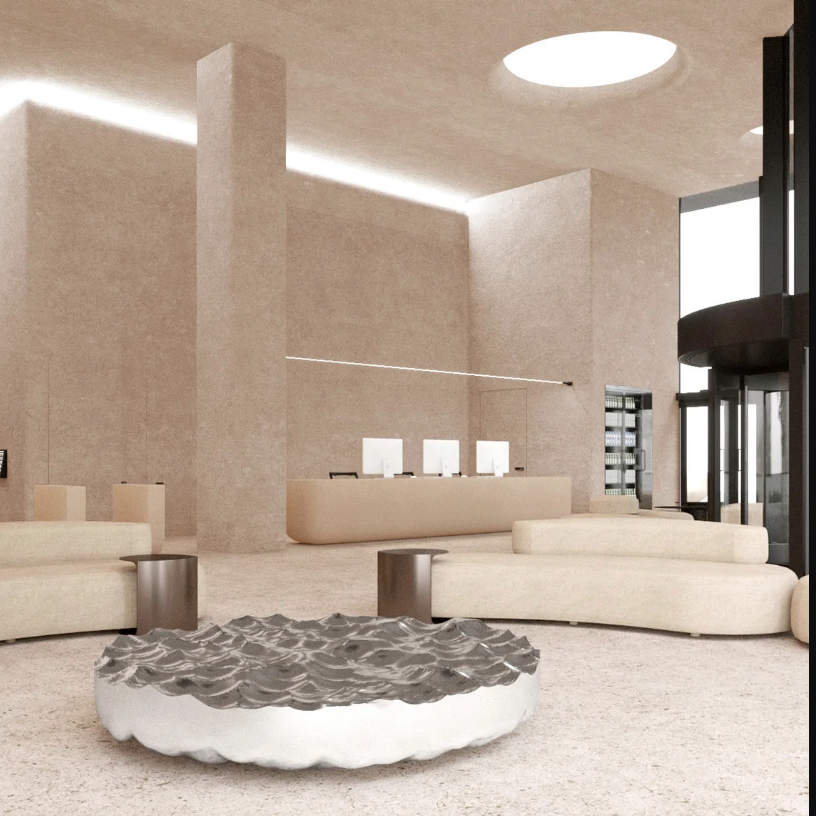
Makosh
LEARN MORE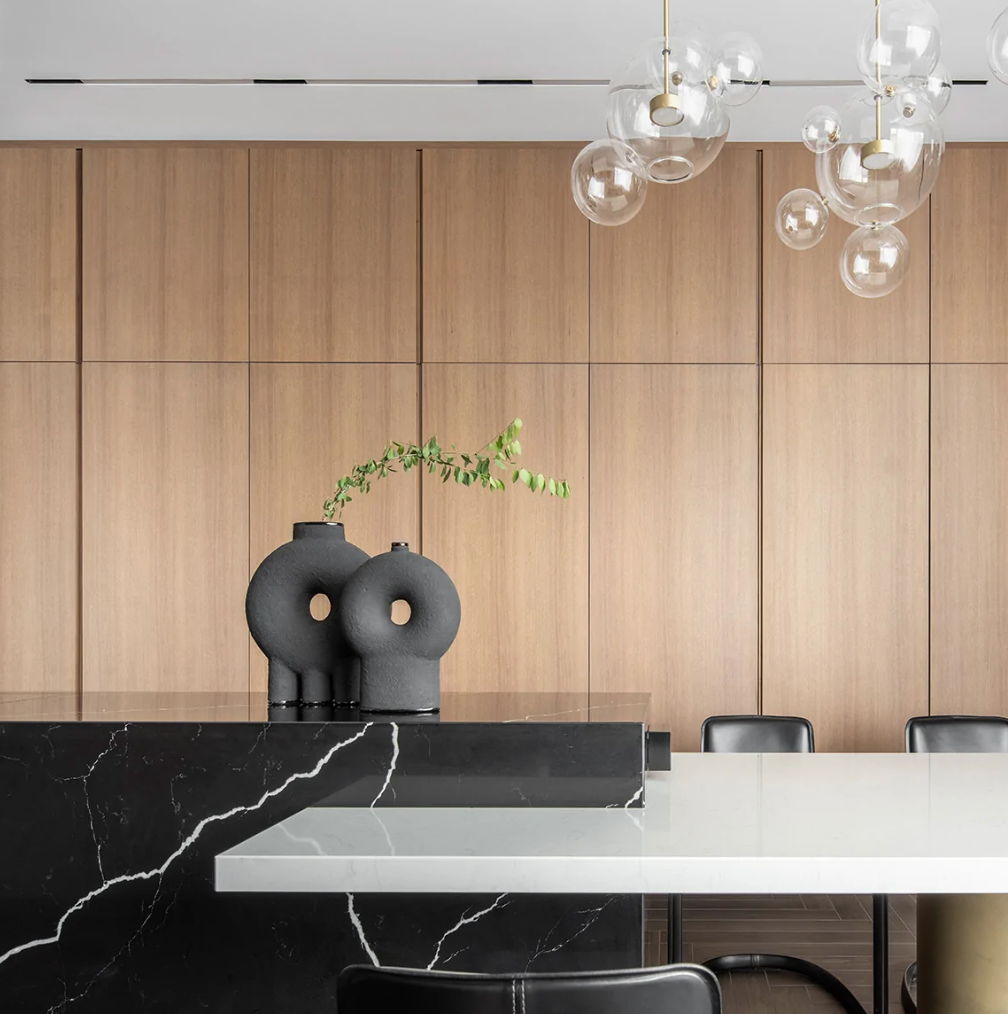
rodyna
LEARN MORE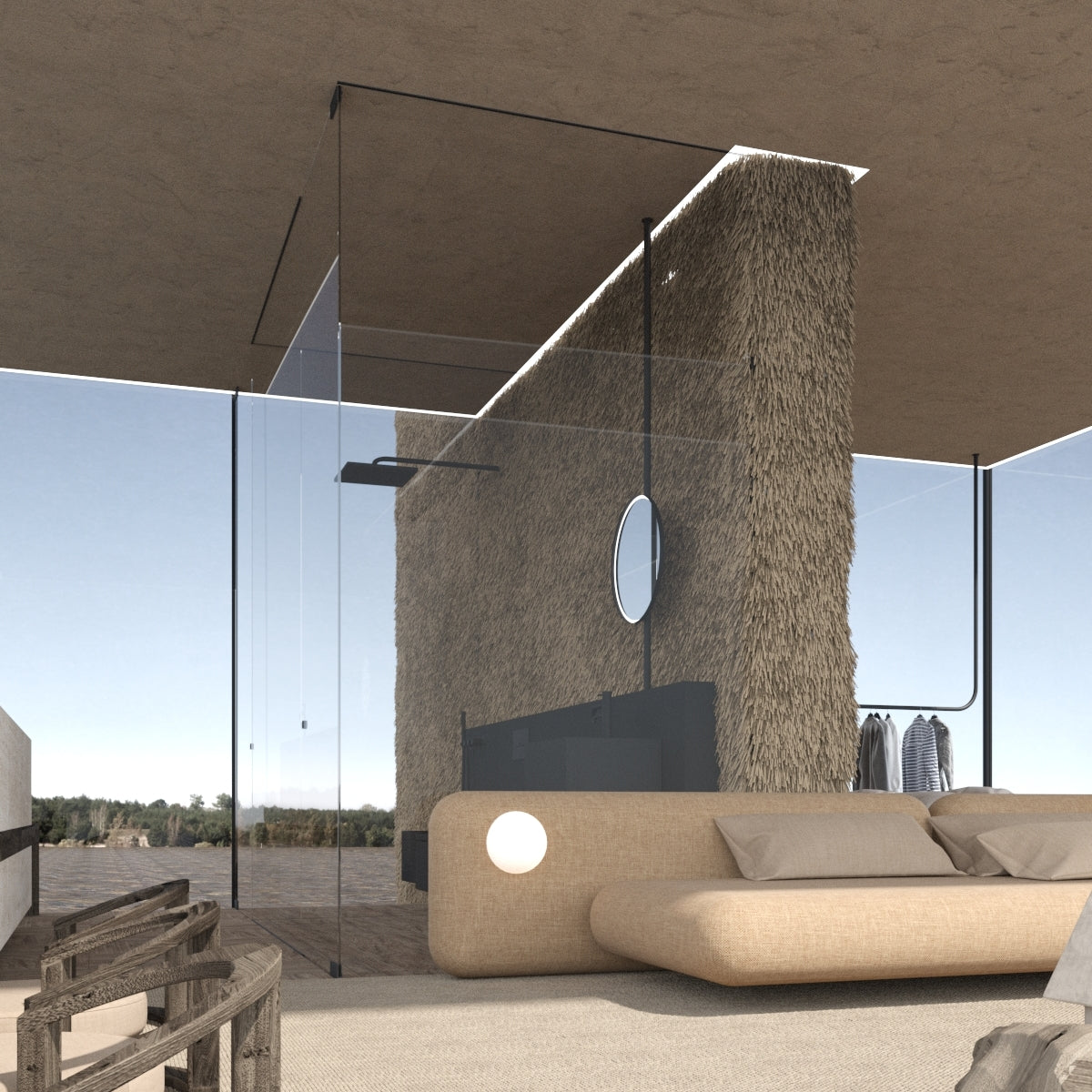
air
LEARN MORE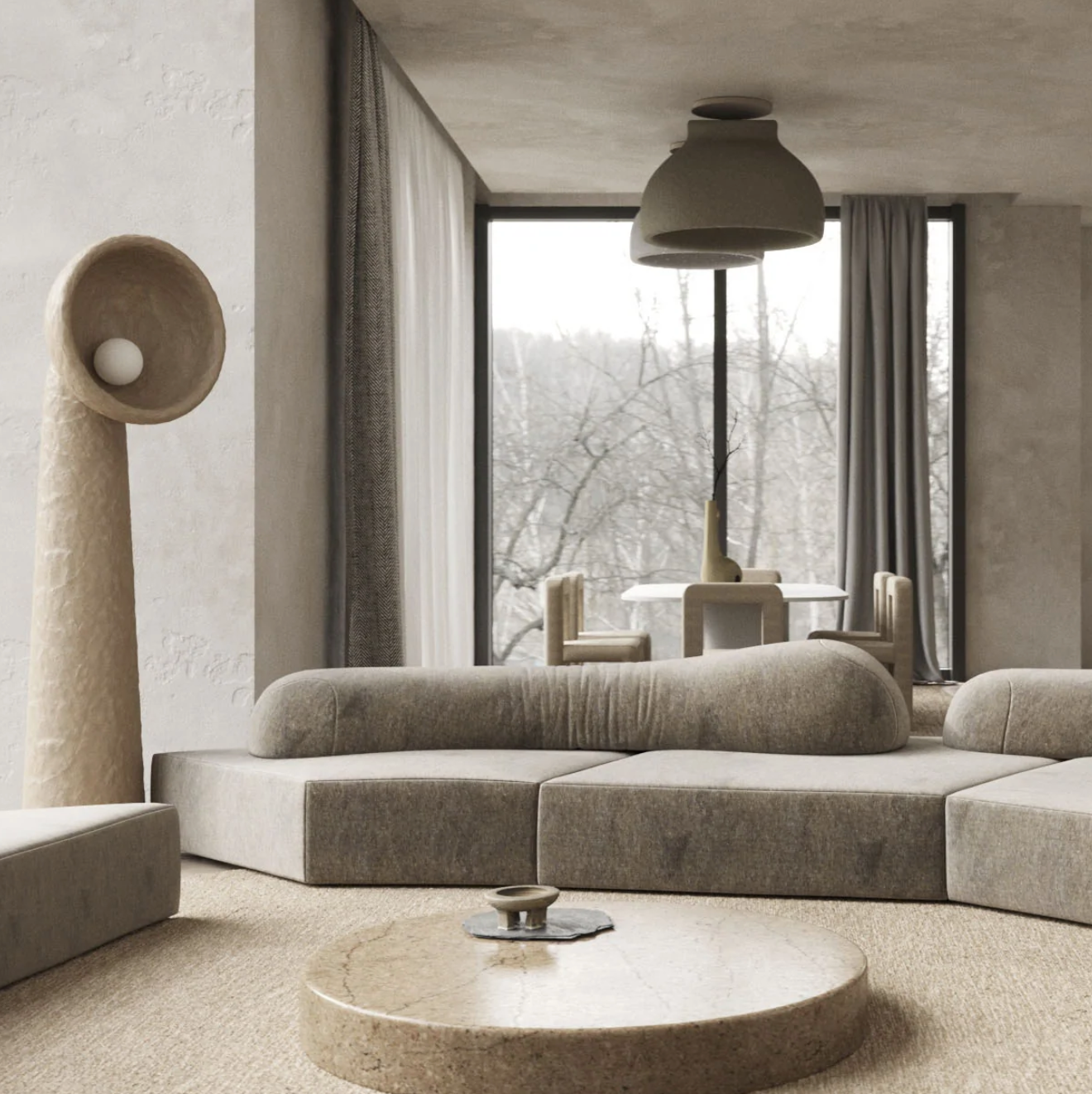
HMARA
LEARN MORE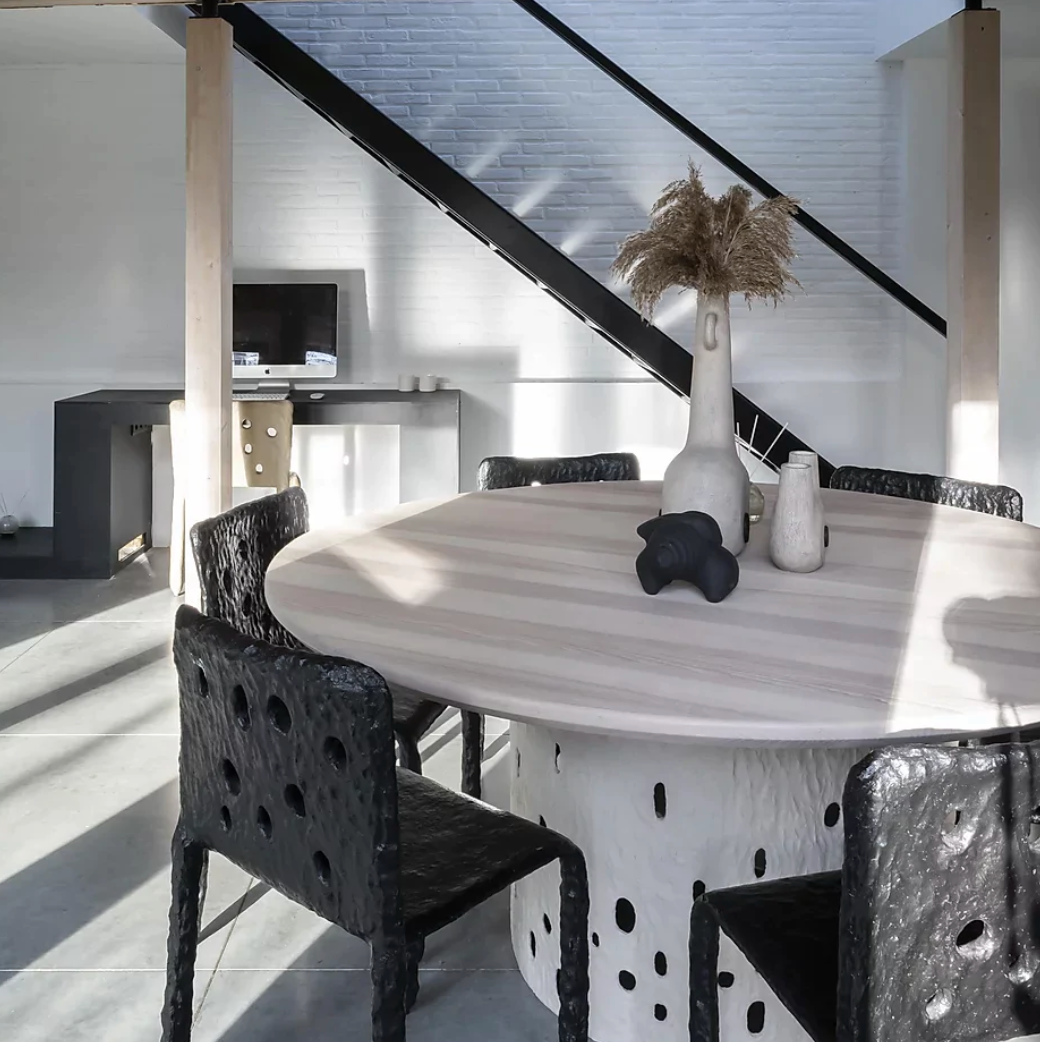
FAINA House
LEARN MORE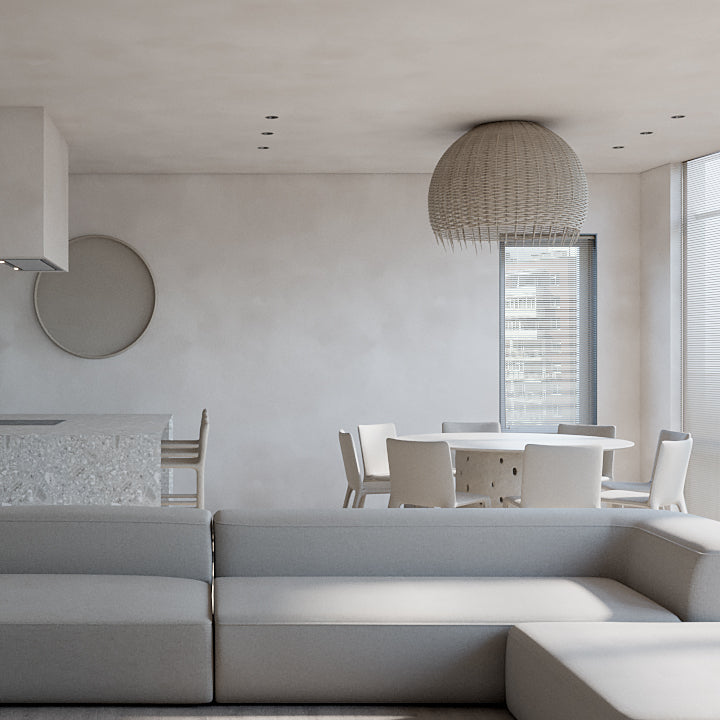
Nest
LEARN MORE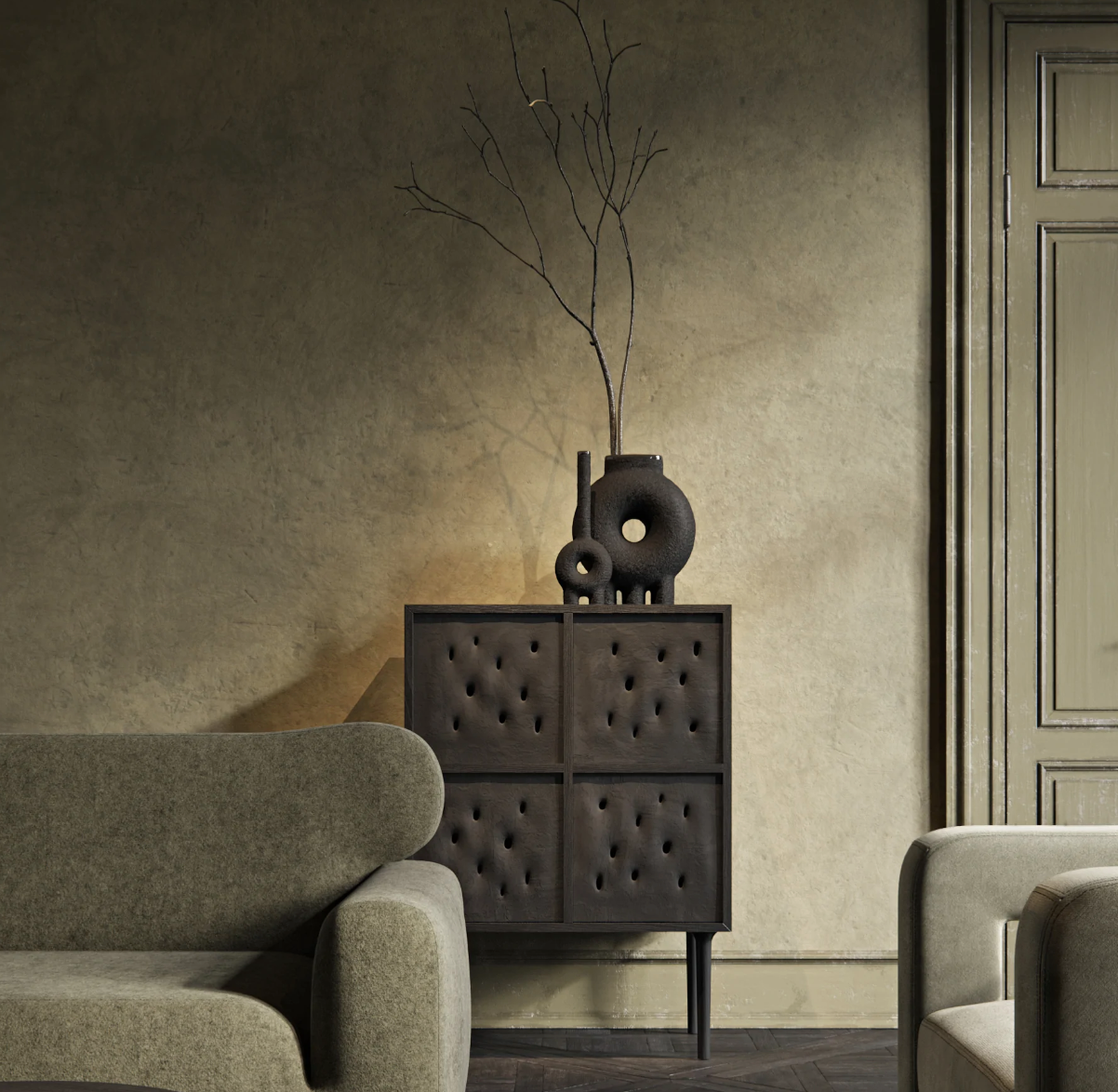
Polyn
LEARN MORE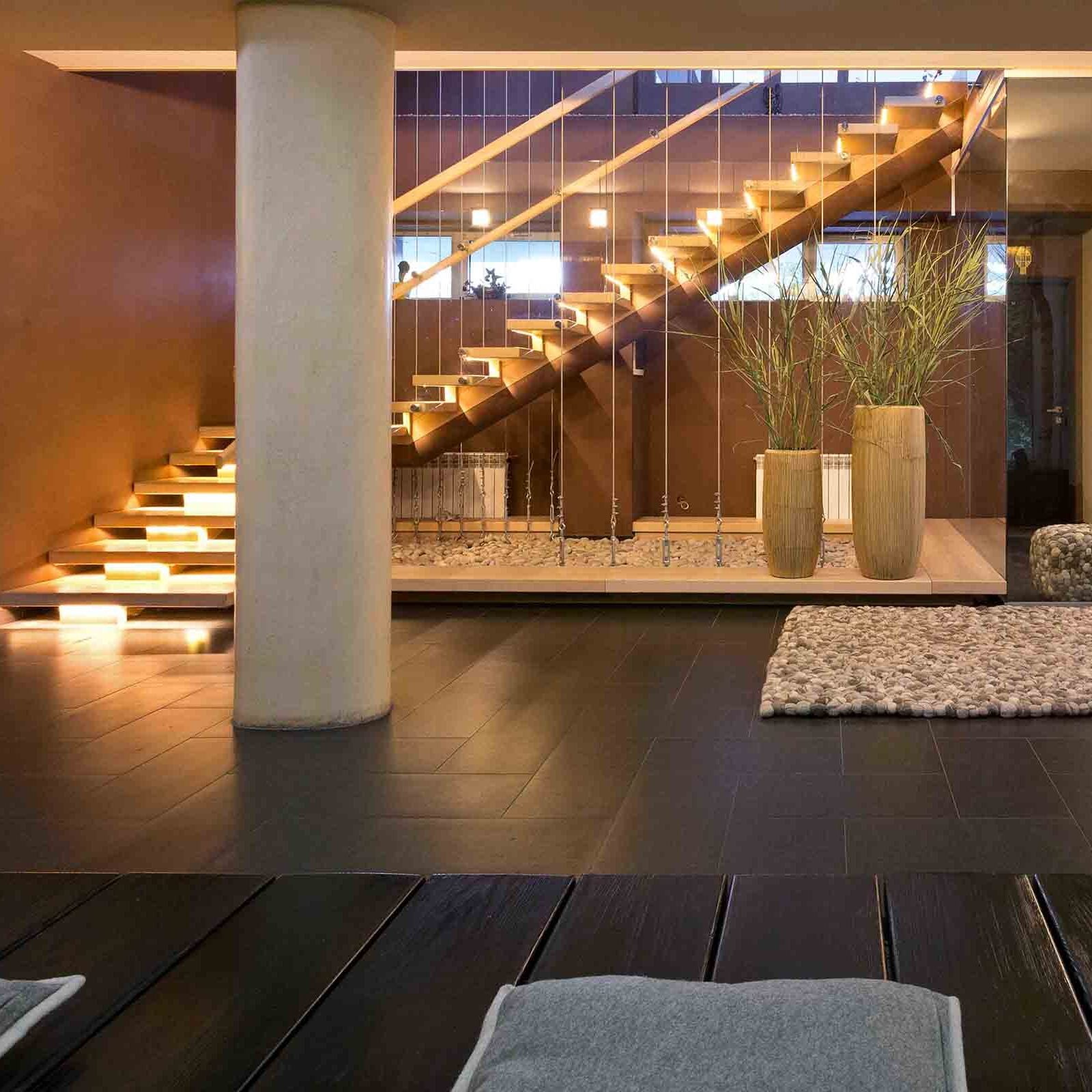
2000
LEARN MORE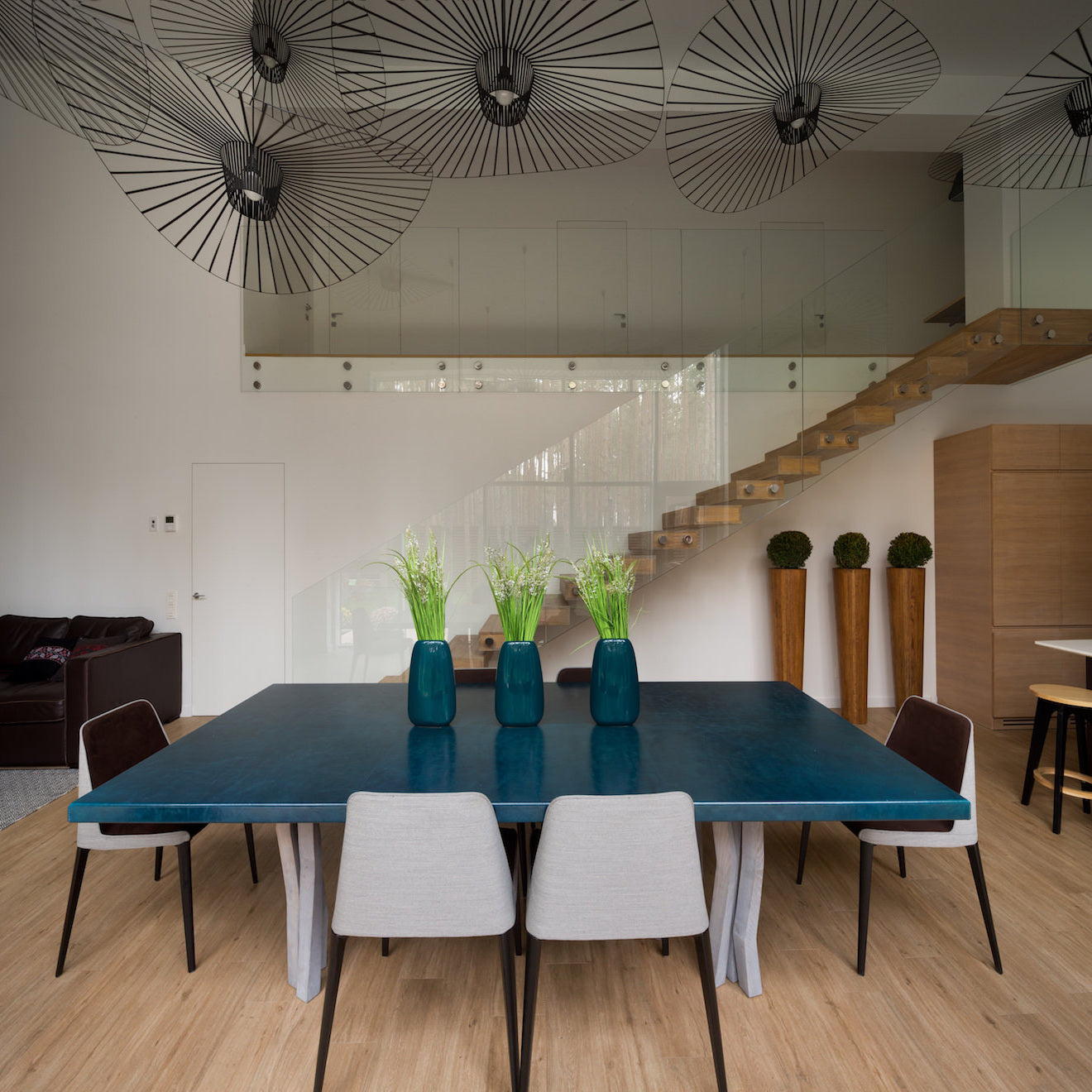
Cube
LEARN MORE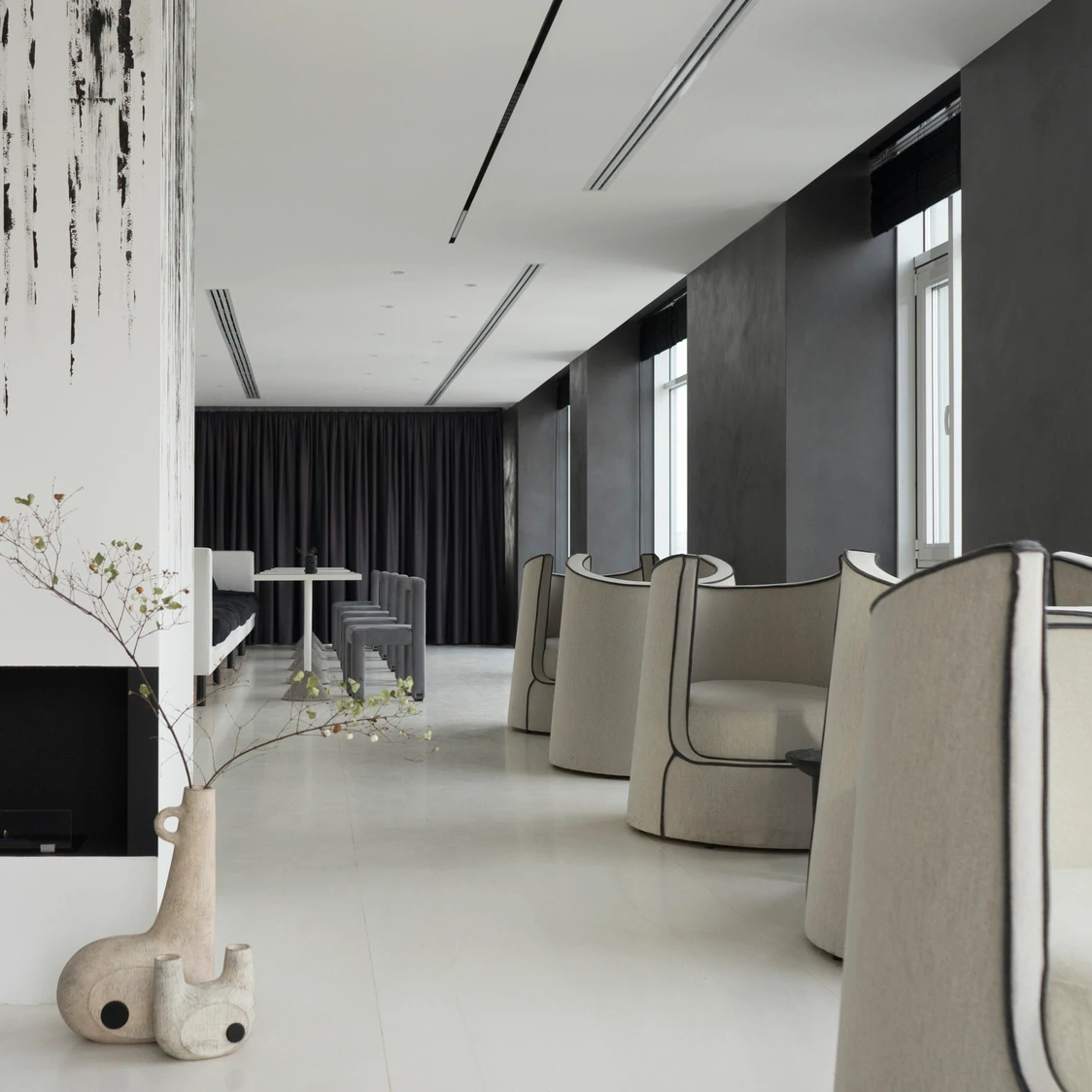
bulvar
LEARN MORE
MINIMALIST OFFICE LOBBY
LEARN MORE
UNIT SPACE B 15 HALL
LEARN MORE